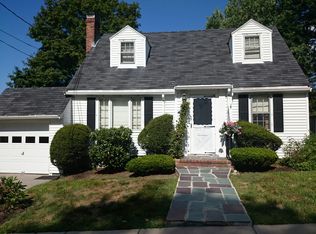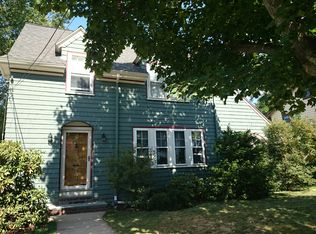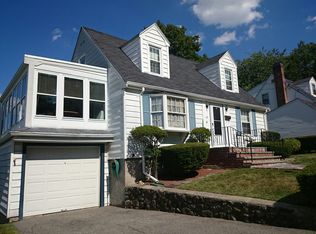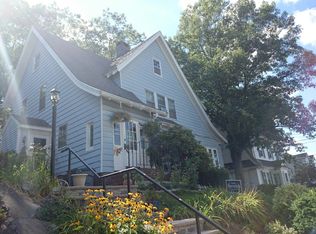Sold for $760,000 on 09/30/25
$760,000
15 Peak Hill Rd, West Roxbury, MA 02132
4beds
1,224sqft
Single Family Residence
Built in 1945
6,619 Square Feet Lot
$763,900 Zestimate®
$621/sqft
$3,856 Estimated rent
Home value
$763,900
$703,000 - $833,000
$3,856/mo
Zestimate® history
Loading...
Owner options
Explore your selling options
What's special
Charming 4-Bedroom Cape in a Prime Location! Discover this beautifully maintained Cape-style home, perfectly situated in one of the area’s most desirable neighborhoods—offering both an easy commute to downtown Boston and a welcoming, community feel. This rare find features a *first-floor primary suite with private en suite bath*, a recently remodeled kitchen with modern appliances, and newer central A/C for year-round comfort. Enjoy the convenience of being just minutes to Bellevue Commuter Rail, Allandale Woods, Harvard Arnold Arboretum, and the vibrant West Roxbury center with its cafes, restaurants, and gyms. A perfect blend of location, lifestyle, and livability!
Zillow last checked: 8 hours ago
Listing updated: October 01, 2025 at 01:23pm
Listed by:
Gary Rogers 781-899-2822,
RE/MAX On the Charles 781-894-1882
Bought with:
Martin J. Keogh
Offices of Martin J. Keogh
Source: MLS PIN,MLS#: 73418375
Facts & features
Interior
Bedrooms & bathrooms
- Bedrooms: 4
- Bathrooms: 2
- Full bathrooms: 2
Primary bedroom
- Features: Flooring - Hardwood
- Level: First
- Area: 143
- Dimensions: 13 x 11
Bedroom 2
- Features: Flooring - Hardwood
- Level: Second
- Area: 180
- Dimensions: 18 x 10
Bedroom 3
- Features: Flooring - Hardwood
- Level: Second
- Area: 128
- Dimensions: 16 x 8
Bedroom 4
- Features: Flooring - Hardwood
- Level: Second
- Area: 110
- Dimensions: 11 x 10
Primary bathroom
- Features: Yes
Dining room
- Features: Flooring - Hardwood
- Level: First
- Area: 120
- Dimensions: 12 x 10
Kitchen
- Level: First
- Area: 110
- Dimensions: 11 x 10
Living room
- Features: Flooring - Hardwood
- Level: First
- Area: 176
- Dimensions: 16 x 11
Heating
- Steam
Cooling
- Central Air
Features
- Flooring: Wood
- Windows: Insulated Windows
- Basement: Full
- Number of fireplaces: 1
- Fireplace features: Living Room
Interior area
- Total structure area: 1,224
- Total interior livable area: 1,224 sqft
- Finished area above ground: 1,224
Property
Parking
- Total spaces: 3
- Parking features: Under, Paved Drive
- Has attached garage: Yes
- Uncovered spaces: 3
Features
- Patio & porch: Porch - Enclosed
- Exterior features: Porch - Enclosed
Lot
- Size: 6,619 sqft
Details
- Additional structures: Workshop
- Foundation area: 0
- Parcel number: W:20 P:04373 S:000,1388222
- Zoning: R1
Construction
Type & style
- Home type: SingleFamily
- Architectural style: Cape
- Property subtype: Single Family Residence
Materials
- Frame
- Foundation: Concrete Perimeter
- Roof: Shingle
Condition
- Year built: 1945
Utilities & green energy
- Electric: Circuit Breakers
- Sewer: Public Sewer
- Water: Public
- Utilities for property: for Gas Oven
Community & neighborhood
Community
- Community features: Public Transportation, Shopping, Highway Access, T-Station
Location
- Region: West Roxbury
- Subdivision: West Roxbury
Price history
| Date | Event | Price |
|---|---|---|
| 9/30/2025 | Sold | $760,000+2.7%$621/sqft |
Source: MLS PIN #73418375 Report a problem | ||
| 8/19/2025 | Contingent | $739,900$604/sqft |
Source: MLS PIN #73418375 Report a problem | ||
| 8/15/2025 | Listed for sale | $739,900+37%$604/sqft |
Source: MLS PIN #73418375 Report a problem | ||
| 6/16/2017 | Sold | $540,000+9.1%$441/sqft |
Source: Public Record Report a problem | ||
| 4/27/2017 | Pending sale | $495,000$404/sqft |
Source: RE/MAX Leading Edge #72148575 Report a problem | ||
Public tax history
| Year | Property taxes | Tax assessment |
|---|---|---|
| 2025 | $8,767 +20.8% | $757,100 +13.7% |
| 2024 | $7,255 +6.6% | $665,600 +5% |
| 2023 | $6,807 +7.6% | $633,800 +9% |
Find assessor info on the county website
Neighborhood: West Roxbury
Nearby schools
GreatSchools rating
- 7/10Mozart Elementary SchoolGrades: PK-6Distance: 0.7 mi
- 5/10Lyndon K-8 SchoolGrades: PK-8Distance: 0.9 mi
Get a cash offer in 3 minutes
Find out how much your home could sell for in as little as 3 minutes with a no-obligation cash offer.
Estimated market value
$763,900
Get a cash offer in 3 minutes
Find out how much your home could sell for in as little as 3 minutes with a no-obligation cash offer.
Estimated market value
$763,900



