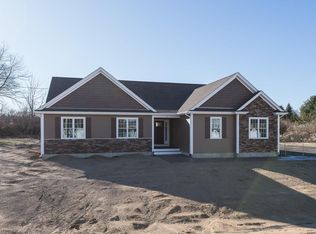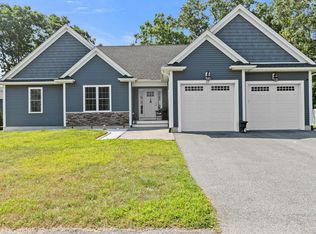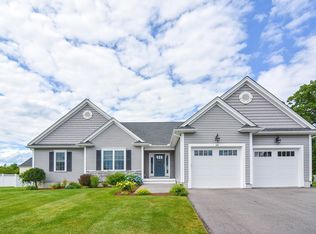ROLLING HILLS ESTATES-PHASE VI- Don't miss out on this Brand New, Custom Built, Spectacular Cape -This home has a Craftsman influence and gorgeous architectural design and high-end finishes throughout! Elegant FIRST FLOOR master bedroom w/gorgeous master bath with separate vanities- Smashing two story family room with a floor to ceiling stone fireplace that offers an open floor plan to include a Gourmet kitchen with QUARTZ countertops and a FARMERS sink! This connects to a spacious dining room area. Three additional oversizedl bedrooms and a "flex" room or office on the second floor. Beautiful hardwood floors throughout! First floor separate Laundry room too! Sought after neighborhood- City sewer/water- Very convenient location with shops, restaurants, commuter rail, minutes to all major highway routes. 33 miles to Boston! This is a perfect "10"!!
This property is off market, which means it's not currently listed for sale or rent on Zillow. This may be different from what's available on other websites or public sources.


