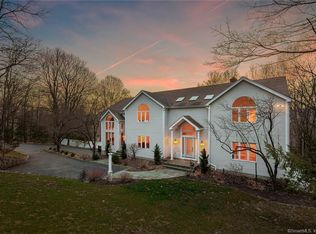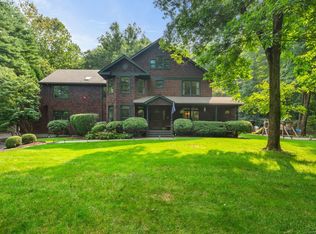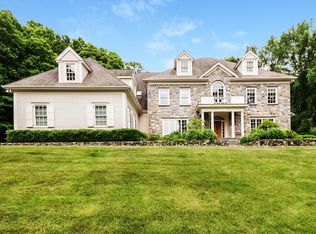Look no further than this bright and airy 6 bedroom, 5.5 bath, custom built Weston home, in the desirable Pheasant Hill neighborhood, ready for new owners to enjoy before summer's end! This pristine home offers the best of indoor and outdoor living, including a beautiful heated free-form pool and stone patio. The 2 story entryway welcomes you into this distinctive home, with soaring ceilings, detailed built-ins, large open spaces and the perfect layout for entertaining. Enjoy great views of the private backyard from the multi-level deck, accessed from the living room, dining room, kitchen and family rooms. Many special features throughout! Don't miss the spacious, sunny kitchen with a big center island and wonderful breakfast nook, a family room with rolling library ladder and master suite with luxurious bath, 2 walk in closets and large office.The high ceilings extend throughout the home, including the phenomenal walkout lower level, where 1100sq ft of extended living space serves as a rec room, home office, gym, au pair suite, tons of storage and more! 20 zone irrigation system. Many recent improvements including new carpeting, full interior and exterior painting. Enjoy your own private oasis, close to exits 42 and 44 on the Merritt Parkway.
This property is off market, which means it's not currently listed for sale or rent on Zillow. This may be different from what's available on other websites or public sources.



