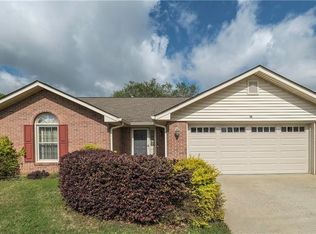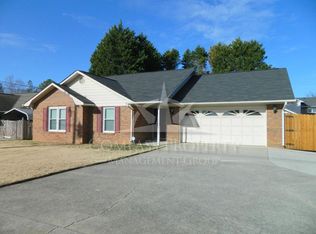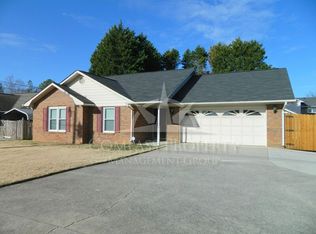Closed
$325,000
15 Parr Wade Rd SE, Cartersville, GA 30120
3beds
1,590sqft
Single Family Residence
Built in 1993
0.25 Acres Lot
$337,000 Zestimate®
$204/sqft
$2,198 Estimated rent
Home value
$337,000
$310,000 - $367,000
$2,198/mo
Zestimate® history
Loading...
Owner options
Explore your selling options
What's special
Cartersville Calling! This fantastic stepless brick ranch is a must-see, just 10 minutes from downtown excitement. Enjoy easy living with 3 bedrooms, 2 baths, and a wonderfully private, fenced backyard on a level lot. The beautifully maintained landscaping is just the beginning! Discover a gardener's dream: a greenhouse with water and power, connected to a powered workshop with a metal roof. Plus, a water catchment system and two raised beds are ready for your green touch. Whether you're downsizing or buying your first home, this Cartersville gem won't last long!
Zillow last checked: 8 hours ago
Listing updated: July 31, 2025 at 09:06am
Listed by:
Danny Watson 770-833-6544,
Metro West Realty Group LLC
Bought with:
Lilibeth Moron Team, 370705
Keller Williams Chattahoochee
Source: GAMLS,MLS#: 10496428
Facts & features
Interior
Bedrooms & bathrooms
- Bedrooms: 3
- Bathrooms: 2
- Full bathrooms: 2
- Main level bathrooms: 2
- Main level bedrooms: 3
Dining room
- Features: Dining Rm/Living Rm Combo
Heating
- Forced Air, Natural Gas
Cooling
- Ceiling Fan(s), Central Air
Appliances
- Included: Dishwasher, Gas Water Heater, Microwave, Oven/Range (Combo), Refrigerator
- Laundry: In Garage
Features
- Master On Main Level, Separate Shower, Split Bedroom Plan, Tile Bath, Tray Ceiling(s), Walk-In Closet(s)
- Flooring: Carpet, Laminate
- Basement: None
- Attic: Pull Down Stairs
- Has fireplace: No
Interior area
- Total structure area: 1,590
- Total interior livable area: 1,590 sqft
- Finished area above ground: 1,590
- Finished area below ground: 0
Property
Parking
- Total spaces: 2
- Parking features: Garage, Garage Door Opener, Off Street
- Has garage: Yes
Features
- Levels: One
- Stories: 1
- Fencing: Back Yard,Fenced
Lot
- Size: 0.25 Acres
- Features: City Lot, Level
- Residential vegetation: Grassed
Details
- Additional structures: Greenhouse, Outbuilding, Shed(s)
- Parcel number: C0270004002
Construction
Type & style
- Home type: SingleFamily
- Architectural style: Brick 4 Side,Ranch
- Property subtype: Single Family Residence
Materials
- Brick
- Roof: Composition
Condition
- Resale
- New construction: No
- Year built: 1993
Utilities & green energy
- Sewer: Public Sewer
- Water: Public
- Utilities for property: Cable Available, Electricity Available, High Speed Internet, Natural Gas Available
Community & neighborhood
Community
- Community features: None
Location
- Region: Cartersville
- Subdivision: Nolan Farms
Other
Other facts
- Listing agreement: Exclusive Right To Sell
Price history
| Date | Event | Price |
|---|---|---|
| 7/29/2025 | Sold | $325,000-1.5%$204/sqft |
Source: | ||
| 6/30/2025 | Pending sale | $330,000$208/sqft |
Source: | ||
| 4/11/2025 | Listed for sale | $330,000+6.5%$208/sqft |
Source: | ||
| 6/10/2024 | Sold | $310,000-4.6%$195/sqft |
Source: | ||
| 5/27/2024 | Pending sale | $325,000$204/sqft |
Source: Greater Chattanooga Realtors #1392607 Report a problem | ||
Public tax history
Tax history is unavailable.
Neighborhood: 30120
Nearby schools
GreatSchools rating
- 6/10Cartersville Elementary SchoolGrades: 3-5Distance: 2.7 mi
- 6/10Cartersville Middle SchoolGrades: 6-8Distance: 3.8 mi
- 6/10Cartersville High SchoolGrades: 9-12Distance: 2 mi
Schools provided by the listing agent
- Elementary: Cartersville Primary/Elementar
- Middle: Cartersville
- High: Cartersville
Source: GAMLS. This data may not be complete. We recommend contacting the local school district to confirm school assignments for this home.
Get a cash offer in 3 minutes
Find out how much your home could sell for in as little as 3 minutes with a no-obligation cash offer.
Estimated market value$337,000
Get a cash offer in 3 minutes
Find out how much your home could sell for in as little as 3 minutes with a no-obligation cash offer.
Estimated market value
$337,000


