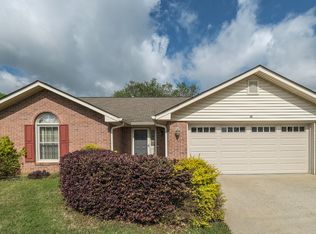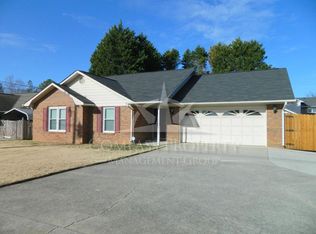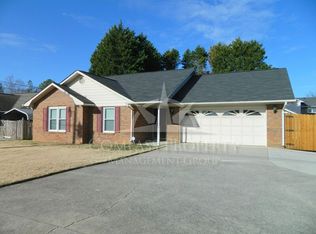Closed
$325,000
15 Parr Wade Rd, Cartersville, GA 30120
3beds
1,590sqft
Single Family Residence, Residential
Built in 1993
0.25 Acres Lot
$337,000 Zestimate®
$204/sqft
$2,198 Estimated rent
Home value
$337,000
$310,000 - $367,000
$2,198/mo
Zestimate® history
Loading...
Owner options
Explore your selling options
What's special
Cartersville Calling! This fantastic stepless brick ranch is a must-see, just 10 minutes from downtown excitement. Enjoy easy living with 3 bedrooms, 2 baths, and a wonderfully private, fenced backyard on a level lot. The beautifully maintained landscaping is just the beginning! Discover a gardener's dream: a greenhouse with water and power, connected to a powered workshop with a metal roof. Plus, a water catchment system and two raised beds are ready for your green touch. Whether you're downsizing or buying your first home, this Cartersville gem won't last long!
Zillow last checked: 8 hours ago
Listing updated: August 04, 2025 at 10:58pm
Listing Provided by:
DANNY WATSON,
Metro West Realty Group, LLC.
Bought with:
Lilibeth Moron, 370705
Chattahoochee North, LLC
Source: FMLS GA,MLS#: 7556604
Facts & features
Interior
Bedrooms & bathrooms
- Bedrooms: 3
- Bathrooms: 2
- Full bathrooms: 2
- Main level bathrooms: 2
- Main level bedrooms: 3
Primary bedroom
- Features: Master on Main, Split Bedroom Plan
- Level: Master on Main, Split Bedroom Plan
Bedroom
- Features: Master on Main, Split Bedroom Plan
Primary bathroom
- Features: Separate Tub/Shower
Dining room
- Features: None
Kitchen
- Features: None
Heating
- Forced Air, Natural Gas
Cooling
- Ceiling Fan(s), Central Air
Appliances
- Included: Dishwasher, Gas Water Heater, Microwave, Refrigerator
- Laundry: In Garage
Features
- High Speed Internet, Tray Ceiling(s), Walk-In Closet(s)
- Flooring: Carpet, Laminate
- Windows: None
- Basement: None
- Attic: Pull Down Stairs
- Has fireplace: No
- Fireplace features: None
- Common walls with other units/homes: No Common Walls
Interior area
- Total structure area: 1,590
- Total interior livable area: 1,590 sqft
- Finished area above ground: 1,590
- Finished area below ground: 0
Property
Parking
- Total spaces: 2
- Parking features: Garage, Garage Door Opener
- Garage spaces: 2
Accessibility
- Accessibility features: None
Features
- Levels: One
- Stories: 1
- Patio & porch: None
- Exterior features: None, No Dock
- Pool features: None
- Spa features: None
- Fencing: Back Yard,Fenced
- Has view: Yes
- View description: Other
- Waterfront features: None
- Body of water: None
Lot
- Size: 0.25 Acres
- Features: Level
Details
- Additional structures: Greenhouse, Outbuilding, Shed(s)
- Additional parcels included: C0270004002
- Parcel number: C027 0004 002
- Other equipment: None
- Horse amenities: None
Construction
Type & style
- Home type: SingleFamily
- Architectural style: Ranch
- Property subtype: Single Family Residence, Residential
Materials
- Brick, Brick 4 Sides
- Foundation: Slab
- Roof: Composition
Condition
- Resale
- New construction: No
- Year built: 1993
Utilities & green energy
- Electric: None
- Sewer: Public Sewer
- Water: Public
- Utilities for property: Cable Available, Electricity Available, Natural Gas Available
Green energy
- Energy efficient items: None
- Energy generation: None
Community & neighborhood
Security
- Security features: None
Community
- Community features: None
Location
- Region: Cartersville
- Subdivision: Nolan Farms
HOA & financial
HOA
- Has HOA: No
Other
Other facts
- Ownership: Fee Simple
- Road surface type: None
Price history
| Date | Event | Price |
|---|---|---|
| 7/29/2025 | Sold | $325,000-1.5%$204/sqft |
Source: | ||
| 4/11/2025 | Listed for sale | $330,000+6.5%$208/sqft |
Source: | ||
| 6/26/2024 | Sold | $310,000+140.3%$195/sqft |
Source: Public Record Report a problem | ||
| 7/6/2015 | Listing removed | $129,000$81/sqft |
Source: Keller Williams - Atlanta - West Cobb #5513229 Report a problem | ||
| 6/4/2015 | Pending sale | $129,000+1.6%$81/sqft |
Source: Keller Williams Realty Northwest LLC #5513229 Report a problem | ||
Public tax history
| Year | Property taxes | Tax assessment |
|---|---|---|
| 2024 | $2,083 +25.3% | $120,748 +15.2% |
| 2023 | $1,662 +19.1% | $104,822 +19.4% |
| 2022 | $1,396 +65.1% | $87,773 +34.3% |
Find assessor info on the county website
Neighborhood: 30120
Nearby schools
GreatSchools rating
- 6/10Cartersville Elementary SchoolGrades: 3-5Distance: 2.7 mi
- 6/10Cartersville Middle SchoolGrades: 6-8Distance: 3.8 mi
- 6/10Cartersville High SchoolGrades: 9-12Distance: 2 mi
Schools provided by the listing agent
- Elementary: Cartersville
- Middle: Cartersville
- High: Cartersville
Source: FMLS GA. This data may not be complete. We recommend contacting the local school district to confirm school assignments for this home.
Get a cash offer in 3 minutes
Find out how much your home could sell for in as little as 3 minutes with a no-obligation cash offer.
Estimated market value$337,000
Get a cash offer in 3 minutes
Find out how much your home could sell for in as little as 3 minutes with a no-obligation cash offer.
Estimated market value
$337,000


