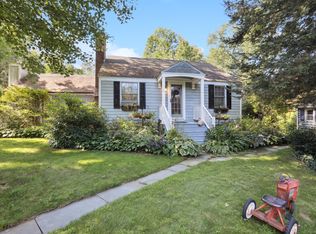Story Book 3 bedroom 2 full bath Cape oozes with charm and character with modern conveniences such as whole house generator and central air. There is a beautiful mixture of Antique wood flooring throughout the house and under carpeting. Great floor plan includes Living room with bee hive unlined fireplace opens to cozy den with built-in bookshelves .The prettiest dining room with two china cupboards, bay window looking over yard and access to kitchen and living room/den. Awesome Country kitchen with eat in bay, large pantry, under cabinet lighting, random width flooring dutch door to enclosed porch. the porch is enclosed with glass windows and also has screens, blue stone flooring and awesome views of the yard. Back hallway leads to main floor master, full bath, storage and staircase to upper level. Upper level has a foyer which is a room in itself and has entrances to 2 good size bedrooms that access a Jack and Jill bath with lots of storage cupboards. The setting is on a gorgeous level lot which will pop with flowering trees, perennials and green lawn in the Spring. Sweet brick walkway leads to the back entrance, which is used most often for family and friends. Stone wall borders part of back yard was an old foundation to a barn. There is an oversized detached garage with loft. minutes to town Center, Schools and shopping. A sweet home
This property is off market, which means it's not currently listed for sale or rent on Zillow. This may be different from what's available on other websites or public sources.
