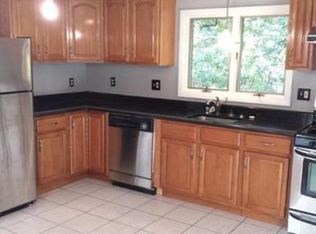Sold for $1,665,000 on 11/17/25
$1,665,000
15 Parkridge Rd, Wayland, MA 01778
4beds
3,500sqft
Single Family Residence
Built in 2025
0.28 Acres Lot
$1,655,400 Zestimate®
$476/sqft
$3,435 Estimated rent
Home value
$1,655,400
$1.54M - $1.77M
$3,435/mo
Zestimate® history
Loading...
Owner options
Explore your selling options
What's special
Custom-built to impress the most discerning buyer, this exceptional new Colonial in Wayland blends timeless design with modern elegance—just steps from Lake Cochituate. The gourmet kitchen showcases a striking blue island, quartz countertop, farmhouse sink, designer lighting, and coffered ceilings that extend into the open living spaces. Offering 4 bedrooms, including 2 master suites with a desirable first-floor option, plus a dedicated office, this home is designed for today’s lifestyle. A cozy fireplace warms the living room, while the finished basement, complete with a wet bar, recreation room, and half bath, offers endless entertaining space. Outdoors, enjoy a fenced backyard with an oversized porch and stone patio. A rare lakeside opportunity with craftsmanship and comfort at every turn.
Zillow last checked: 8 hours ago
Listing updated: November 25, 2025 at 10:22am
Listed by:
MG Group,
Century 21 North East 617-389-1129,
Fabilene Neves 508-851-0334
Bought with:
Shang Yang
Coldwell Banker Realty - Weston
Source: MLS PIN,MLS#: 73429326
Facts & features
Interior
Bedrooms & bathrooms
- Bedrooms: 4
- Bathrooms: 5
- Full bathrooms: 4
- 1/2 bathrooms: 1
Primary bedroom
- Level: Second
Bedroom 2
- Level: Second
Bedroom 3
- Level: Second
Bedroom 4
- Level: First
Primary bathroom
- Features: Yes
Bathroom 1
- Level: Second
Bathroom 2
- Level: Second
Bathroom 3
- Level: Second
Dining room
- Level: First
Family room
- Level: Basement
Kitchen
- Level: First
Living room
- Level: First
Office
- Level: First
Heating
- Central
Cooling
- Central Air
Appliances
- Laundry: Second Floor
Features
- Home Office, 3/4 Bath, Media Room
- Flooring: Wood, Tile, Vinyl
- Doors: Insulated Doors
- Windows: Insulated Windows
- Basement: Full,Finished,Walk-Out Access,Interior Entry,Radon Remediation System
- Number of fireplaces: 1
Interior area
- Total structure area: 3,500
- Total interior livable area: 3,500 sqft
- Finished area above ground: 3,500
Property
Parking
- Total spaces: 8
- Parking features: Attached, Garage Door Opener, Insulated, Paved Drive, Paved
- Attached garage spaces: 2
- Uncovered spaces: 6
Features
- Patio & porch: Porch, Patio
- Exterior features: Porch, Patio, Fenced Yard
- Fencing: Fenced
- Waterfront features: Lake/Pond, Walk to, Beach Ownership(Public)
Lot
- Size: 0.28 Acres
- Features: Cleared, Level
Details
- Parcel number: 863775
- Zoning: R20
Construction
Type & style
- Home type: SingleFamily
- Architectural style: Colonial
- Property subtype: Single Family Residence
Materials
- Frame
- Foundation: Concrete Perimeter
- Roof: Shingle
Condition
- Year built: 2025
Utilities & green energy
- Sewer: Private Sewer
- Water: Public
- Utilities for property: for Gas Range
Green energy
- Energy efficient items: Thermostat
Community & neighborhood
Community
- Community features: Shopping, Tennis Court(s), Park, Walk/Jog Trails, Golf, Medical Facility, Bike Path, Conservation Area, House of Worship, Private School, Public School
Location
- Region: Wayland
Price history
| Date | Event | Price |
|---|---|---|
| 11/17/2025 | Sold | $1,665,000-2.1%$476/sqft |
Source: MLS PIN #73429326 Report a problem | ||
| 10/3/2025 | Contingent | $1,700,000$486/sqft |
Source: MLS PIN #73429326 Report a problem | ||
| 9/25/2025 | Price change | $1,700,000-2.8%$486/sqft |
Source: MLS PIN #73429326 Report a problem | ||
| 9/11/2025 | Listed for sale | $1,749,500+169.2%$500/sqft |
Source: MLS PIN #73429326 Report a problem | ||
| 3/29/2024 | Sold | $650,000-7%$186/sqft |
Source: MLS PIN #73182123 Report a problem | ||
Public tax history
| Year | Property taxes | Tax assessment |
|---|---|---|
| 2025 | $9,892 +5.7% | $632,900 +5% |
| 2024 | $9,357 -0.2% | $602,900 +7.1% |
| 2023 | $9,376 +10.8% | $563,100 +22.1% |
Find assessor info on the county website
Neighborhood: 01778
Nearby schools
GreatSchools rating
- 9/10Happy Hollow SchoolGrades: K-5Distance: 1 mi
- 9/10Wayland Middle SchoolGrades: 6-8Distance: 0.9 mi
- 10/10Wayland High SchoolGrades: 9-12Distance: 1.3 mi
Get a cash offer in 3 minutes
Find out how much your home could sell for in as little as 3 minutes with a no-obligation cash offer.
Estimated market value
$1,655,400
Get a cash offer in 3 minutes
Find out how much your home could sell for in as little as 3 minutes with a no-obligation cash offer.
Estimated market value
$1,655,400
