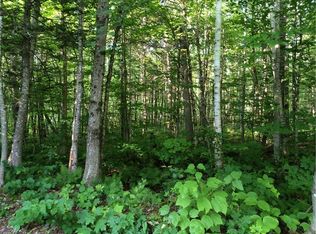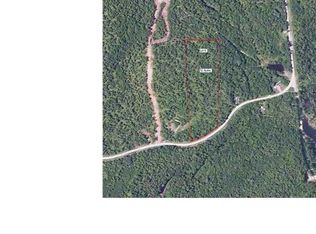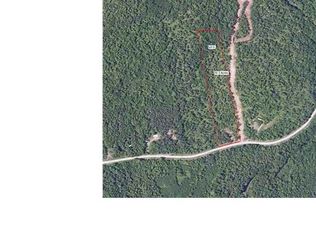Closed
$193,000
15 Parkman Road, Wellington, ME 04942
1beds
480sqft
Single Family Residence
Built in 1979
2 Acres Lot
$190,200 Zestimate®
$402/sqft
$1,344 Estimated rent
Home value
$190,200
Estimated sales range
Not available
$1,344/mo
Zestimate® history
Loading...
Owner options
Explore your selling options
What's special
This adorable, ready to move into log cabin home is located in a quiet area, on an ATV friendly road and has everything you would want for either your own get-a-way retreat, or a year-round home! As you enter from the wrap around deck, you'll find a sweet, user-friendly kitchen to the left, with an open concept dining/living room area to the right with newly updated lighting. This warm and inviting home has 1 bedroom with 4 bunks, and a full bathroom with a new stack washer and dryer and also has an on-demand Generac generator for those unexpected storms. The new pellet stove, monitor heater and additional electric heat in the bathroom makes this home economical and super easy to heat. With a metal roof, newly updated front porch, 2 storage buildings, 10 x 12 & 10 x 20, and an extra gardening shed there are too many additional items to list as this property can be sold completely furnished as well. As a bonus, much of the surrounding land is owned by a paper company so your privacy in ensured! Come and see it and make this property yours before it's too late!
Zillow last checked: 8 hours ago
Listing updated: October 22, 2025 at 01:55pm
Listed by:
Berkshire Hathaway HomeServices Northeast Real Estate
Bought with:
NextHome Experience
Source: Maine Listings,MLS#: 1584294
Facts & features
Interior
Bedrooms & bathrooms
- Bedrooms: 1
- Bathrooms: 1
- Full bathrooms: 1
Bedroom 1
- Level: First
Dining room
- Level: First
Kitchen
- Level: First
Living room
- Level: First
Heating
- Baseboard, Other, Stove
Cooling
- None
Appliances
- Included: Microwave, Gas Range, Refrigerator
Features
- 1st Floor Bedroom, One-Floor Living, Shower, Storage
- Flooring: Laminate, Vinyl
- Basement: Exterior Entry,Dirt Floor,None
- Has fireplace: No
Interior area
- Total structure area: 480
- Total interior livable area: 480 sqft
- Finished area above ground: 480
- Finished area below ground: 0
Property
Parking
- Parking features: Gravel, 1 - 4 Spaces
Features
- Patio & porch: Deck, Porch
- Has view: Yes
- View description: Trees/Woods
Lot
- Size: 2 Acres
- Features: Rural, Level, Open Lot, Rolling Slope, Landscaped, Wooded
Details
- Additional structures: Outbuilding, Shed(s)
- Zoning: Residential
- Other equipment: Generator
Construction
Type & style
- Home type: SingleFamily
- Architectural style: Camp,Cape Cod
- Property subtype: Single Family Residence
Materials
- Log, Wood Frame, Log Siding
- Foundation: Pillar/Post/Pier
- Roof: Metal
Condition
- Year built: 1979
Utilities & green energy
- Electric: Circuit Breakers, Generator Hookup
- Sewer: Private Sewer
- Water: Private, Well
- Utilities for property: Utilities On
Community & neighborhood
Security
- Security features: Security System
Location
- Region: Harmony
Other
Other facts
- Road surface type: Paved
Price history
| Date | Event | Price |
|---|---|---|
| 5/30/2024 | Sold | $193,000-3.5%$402/sqft |
Source: | ||
| 4/19/2024 | Pending sale | $199,900$416/sqft |
Source: | ||
| 3/22/2024 | Listed for sale | $199,900+33.3%$416/sqft |
Source: | ||
| 8/25/2020 | Sold | $150,000-6.2%$313/sqft |
Source: | ||
| 7/29/2020 | Pending sale | $159,900$333/sqft |
Source: Northeast Real Estate #1461582 Report a problem | ||
Public tax history
Tax history is unavailable.
Neighborhood: 04942
Nearby schools
GreatSchools rating
- 5/10Piscataquis Community ElementaryGrades: PK-6Distance: 13.7 mi
- NAPiscataquis Community Secondary SchoolGrades: 7-12Distance: 13.6 mi
- NAPiscataquis Community Secondary SchoolGrades: 9-12Distance: 13.6 mi

Get pre-qualified for a loan
At Zillow Home Loans, we can pre-qualify you in as little as 5 minutes with no impact to your credit score.An equal housing lender. NMLS #10287.


