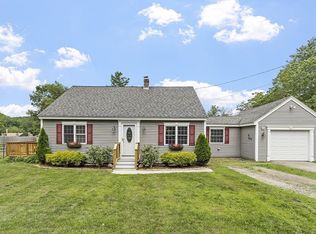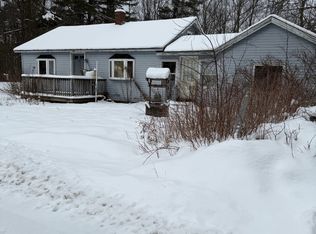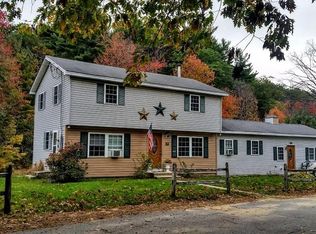Cute and Cozy 3 bedroom Ranch. Desirable single level living just off Rt 119 on a small cul-de-sac. Open concept updated Kitchen, dinning room with hardwood floors and family room w/ pellet stove and slider leading to back deck.1 car garage, spacious back yard with storage shed and screen room. In the last ten years New Roof, new windows, updated Kitchen and New septic in 2014. Come Home and find complete comfort.
This property is off market, which means it's not currently listed for sale or rent on Zillow. This may be different from what's available on other websites or public sources.


