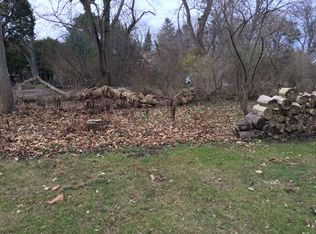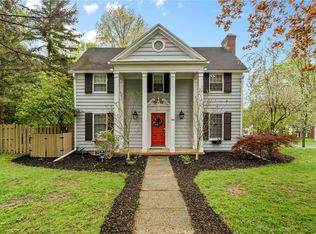EXCEPTIONAL 1940'S SOLID AND GRACIOUS CHARMER IN SOUGHT AFTER ELLSION PARK/ CORBETT'S GLEN AREA. LIGHT FILLED WINDOW-WRAPPED ROOMS TAKE IN LOVELY PARKLIKE LOT AND PRIVATE PATIO VIEWS. DELIGHTFUL ADIRONDACK-LIKE SCREENED PORCH WITH AWNING IS ACCESSED FROM BOTH FRONT FOYER ENTRY AND DUTCH-DOOR ENTRY TO KITCHEN. FABULOUS FRONT TO BACK FORMAL LR FEATURES STRIKING WOODBURNING FIREPLACE WITH DETAILED MANTEL AND SURROUND AND OPENS TO BOTH FORMAL DR WITH (2)CORNER BUILT-INS, AS WELL AS TERRIFIC DEN/OFFICE/STUDY WITH DIRECT ACCESS TO PRIVATE SLATE PATIO, GARDENS AND MATURE, PRIVATE LOT. NEW HVAC(2013), CONVENIENT LOCATION- MINUTES TO PARKS AND TRAILS, EAST AVENUE. EXPRESSWAY, WEGMANS AND CONVENIENCES! A MUST SEE! PROUDLY PRESENTED BY THE CAMERON-NAPIER TEAM OF MPJR INC.
This property is off market, which means it's not currently listed for sale or rent on Zillow. This may be different from what's available on other websites or public sources.

