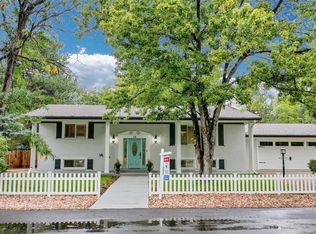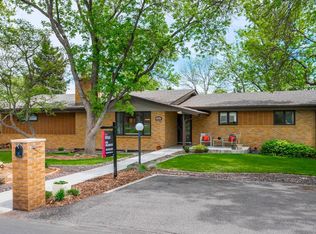Sold for $700,000
$700,000
15 Paramount Parkway, Wheat Ridge, CO 80215
3beds
1,722sqft
Single Family Residence
Built in 1964
0.41 Acres Lot
$815,900 Zestimate®
$407/sqft
$2,866 Estimated rent
Home value
$815,900
$751,000 - $889,000
$2,866/mo
Zestimate® history
Loading...
Owner options
Explore your selling options
What's special
Located on a .41-acre corner lot in highly desired Paramount Heights, this solid brick ranch boasts convenient one-level living! This home has an excellent floor plan with formal living & dining rooms, and a family room with a wood-burning fireplace. Spacious eat-in kitchen with classic white cabinetry, solid-surface countertops, and all appliances are included. Primary bedroom with walk-in closet and en-suite 3/4 bath. 2 additional bedrooms, a full bath, and the laundry room complete the layout. The huge, fenced back yard is lined with mature trees and has a partially covered patio and 2 garden sheds offering plenty of storage space. There is plenty of room to park your cars and toys in the 2-car oversized side-load garage, the extra-long driveway, or behind the fence in the back yard. Vinyl double pane windows. Solid oak doors and trim. Hardwood floors. Gas hot water heat and evaporative cooling. Custom made wrought iron exterior doors, gates, and window guards. Newer roof. Experience all that Applewood has to offer! Shop and dine in Gold’s Marketplace, Applewood Village, Colorado Mills, and Denver West. Enjoy indoor recreational activities at the nearby Wheat Ridge Recreation Center. Spend time outdoors at Crown Hill Park & Lake, Kestrel Pond & Wildlife Sanctuary, Paramount Park just across the street, and Applewood Golf Course! The newly developing Clear Creek Crossing will be the home of the new Lutheran hospital and Lifetime Fitness. Great Jeffco schools. Commuting is easy with nearby light rail stations and convenient highway access.
Zillow last checked: 8 hours ago
Listing updated: October 01, 2024 at 10:55am
Listed by:
Terry Utzinger 303-202-3035 Terry@UtzingerGroup.com,
RE/MAX Alliance
Bought with:
Tait DeBaca, 100052294
West and Main Homes Inc
Source: REcolorado,MLS#: 5118797
Facts & features
Interior
Bedrooms & bathrooms
- Bedrooms: 3
- Bathrooms: 2
- Full bathrooms: 1
- 3/4 bathrooms: 1
- Main level bathrooms: 2
- Main level bedrooms: 3
Primary bedroom
- Level: Main
- Area: 140 Square Feet
- Dimensions: 10 x 14
Bedroom
- Level: Main
- Area: 130 Square Feet
- Dimensions: 10 x 13
Bedroom
- Level: Main
- Area: 100 Square Feet
- Dimensions: 10 x 10
Primary bathroom
- Level: Main
- Area: 25 Square Feet
- Dimensions: 5 x 5
Bathroom
- Level: Main
- Area: 77 Square Feet
- Dimensions: 7 x 11
Dining room
- Level: Main
- Area: 100 Square Feet
- Dimensions: 10 x 10
Family room
- Level: Main
- Area: 264 Square Feet
- Dimensions: 12 x 22
Kitchen
- Level: Main
- Area: 280 Square Feet
- Dimensions: 14 x 20
Laundry
- Level: Main
- Area: 25 Square Feet
- Dimensions: 5 x 5
Living room
- Level: Main
- Area: 247 Square Feet
- Dimensions: 13 x 19
Heating
- Hot Water, Natural Gas
Cooling
- Evaporative Cooling
Appliances
- Included: Cooktop, Dishwasher, Dryer, Oven, Range Hood, Refrigerator, Washer
Features
- Eat-in Kitchen, Pantry, Primary Suite, Solid Surface Counters, Walk-In Closet(s)
- Flooring: Carpet, Tile, Wood
- Windows: Window Coverings
- Basement: Crawl Space
- Number of fireplaces: 1
- Fireplace features: Family Room, Wood Burning
Interior area
- Total structure area: 1,722
- Total interior livable area: 1,722 sqft
- Finished area above ground: 1,722
Property
Parking
- Total spaces: 2
- Parking features: Garage - Attached
- Attached garage spaces: 2
Features
- Levels: One
- Stories: 1
- Patio & porch: Covered, Front Porch, Patio
- Exterior features: Private Yard
- Fencing: Full
Lot
- Size: 0.41 Acres
- Features: Corner Lot, Sprinklers In Front
Details
- Parcel number: 048571
- Zoning: Res
- Special conditions: Standard
Construction
Type & style
- Home type: SingleFamily
- Architectural style: Traditional
- Property subtype: Single Family Residence
Materials
- Brick
- Roof: Composition
Condition
- Year built: 1964
Utilities & green energy
- Sewer: Public Sewer
- Water: Public
Community & neighborhood
Location
- Region: Wheat Ridge
- Subdivision: Paramount Heights
Other
Other facts
- Listing terms: Cash,Conventional,FHA,VA Loan
- Ownership: Estate
Price history
| Date | Event | Price |
|---|---|---|
| 2/21/2024 | Sold | $700,000+1.8%$407/sqft |
Source: | ||
| 2/4/2024 | Pending sale | $687,500$399/sqft |
Source: | ||
| 1/27/2024 | Price change | $687,500-1.8%$399/sqft |
Source: | ||
| 1/5/2024 | Price change | $700,000-3.4%$407/sqft |
Source: | ||
| 12/15/2023 | Listed for sale | $725,000-1.8%$421/sqft |
Source: | ||
Public tax history
| Year | Property taxes | Tax assessment |
|---|---|---|
| 2024 | $4,324 +60% | $46,584 |
| 2023 | $2,703 -0.8% | $46,584 +31.6% |
| 2022 | $2,724 +11.5% | $35,403 -2.8% |
Find assessor info on the county website
Neighborhood: 80215
Nearby schools
GreatSchools rating
- 9/10Stober Elementary SchoolGrades: K-5Distance: 1.1 mi
- 5/10Everitt Middle SchoolGrades: 6-8Distance: 1.1 mi
- 7/10Wheat Ridge High SchoolGrades: 9-12Distance: 0.7 mi
Schools provided by the listing agent
- Elementary: Stober
- Middle: Everitt
- High: Wheat Ridge
- District: Jefferson County R-1
Source: REcolorado. This data may not be complete. We recommend contacting the local school district to confirm school assignments for this home.
Get a cash offer in 3 minutes
Find out how much your home could sell for in as little as 3 minutes with a no-obligation cash offer.
Estimated market value$815,900
Get a cash offer in 3 minutes
Find out how much your home could sell for in as little as 3 minutes with a no-obligation cash offer.
Estimated market value
$815,900

