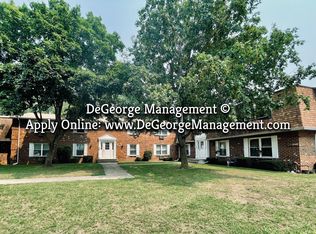Closed
$227,500
15 Pamda Dr, Rochester, NY 14617
3beds
1,170sqft
Single Family Residence
Built in 1965
10,454.4 Square Feet Lot
$243,100 Zestimate®
$194/sqft
$2,129 Estimated rent
Maximize your home sale
Get more eyes on your listing so you can sell faster and for more.
Home value
$243,100
$231,000 - $255,000
$2,129/mo
Zestimate® history
Loading...
Owner options
Explore your selling options
What's special
Beautiful move in ready ranch located in West Irondequoit! Easy living at its finest. This perfect single story home has 3 bedrooms, 1 and a half baths and a 1 car attached garage. Mechanically sound with a new high efficiency furnace in 2014, new new tear-off roof in 2012, and all vinyl sided. The entire interior has been freshly painted throughout, (Ceilings, walls and trim). You'll fall in love with the newly refinished hardwood floors. All light fixtures and outlets have been updated. Sliding glass doors leads to a large composite deck over looking the fenced in backyard. Truly nothing to do but move right in! Delayed negotiations until Tuesday May 16th @ 2 pm.
Zillow last checked: 8 hours ago
Listing updated: July 24, 2023 at 09:22am
Listed by:
Jason M Ruffino 585-279-8295,
RE/MAX Realty Group
Bought with:
Kenneth O'Connor, 10401370301
Cornerstone Realty Associates
Source: NYSAMLSs,MLS#: R1469343 Originating MLS: Rochester
Originating MLS: Rochester
Facts & features
Interior
Bedrooms & bathrooms
- Bedrooms: 3
- Bathrooms: 2
- Full bathrooms: 1
- 1/2 bathrooms: 1
- Main level bathrooms: 2
- Main level bedrooms: 3
Heating
- Gas, Forced Air
Cooling
- Central Air
Appliances
- Included: Dryer, Electric Oven, Electric Range, Gas Water Heater, Refrigerator, Washer
- Laundry: In Basement
Features
- Eat-in Kitchen, Separate/Formal Living Room, Solid Surface Counters, Bedroom on Main Level
- Flooring: Hardwood, Varies
- Basement: Full
- Has fireplace: No
Interior area
- Total structure area: 1,170
- Total interior livable area: 1,170 sqft
Property
Parking
- Total spaces: 1.5
- Parking features: Attached, Garage, Garage Door Opener
- Attached garage spaces: 1.5
Features
- Levels: One
- Stories: 1
- Patio & porch: Patio
- Exterior features: Blacktop Driveway, Patio
Lot
- Size: 10,454 sqft
- Dimensions: 80 x 130
- Features: Near Public Transit, Residential Lot
Details
- Parcel number: 2634000910700002021000
- Special conditions: Standard
Construction
Type & style
- Home type: SingleFamily
- Architectural style: Ranch
- Property subtype: Single Family Residence
Materials
- Wood Siding, Copper Plumbing
- Foundation: Block
- Roof: Asphalt
Condition
- Resale
- Year built: 1965
Utilities & green energy
- Electric: Circuit Breakers
- Sewer: Connected
- Water: Connected, Public
- Utilities for property: Cable Available, High Speed Internet Available, Sewer Connected, Water Connected
Community & neighborhood
Location
- Region: Rochester
- Subdivision: Irondequoit Gardens Sec 0
Other
Other facts
- Listing terms: Cash,Conventional
Price history
| Date | Event | Price |
|---|---|---|
| 7/17/2023 | Sold | $227,500+38%$194/sqft |
Source: | ||
| 5/18/2023 | Pending sale | $164,900$141/sqft |
Source: | ||
| 5/11/2023 | Listed for sale | $164,900$141/sqft |
Source: | ||
Public tax history
| Year | Property taxes | Tax assessment |
|---|---|---|
| 2024 | -- | $168,000 +5% |
| 2023 | -- | $160,000 +46.8% |
| 2022 | -- | $109,000 |
Find assessor info on the county website
Neighborhood: 14617
Nearby schools
GreatSchools rating
- 9/10Brookview SchoolGrades: K-3Distance: 0.4 mi
- 6/10Dake Junior High SchoolGrades: 7-8Distance: 1.3 mi
- 8/10Irondequoit High SchoolGrades: 9-12Distance: 1.3 mi
Schools provided by the listing agent
- District: West Irondequoit
Source: NYSAMLSs. This data may not be complete. We recommend contacting the local school district to confirm school assignments for this home.
