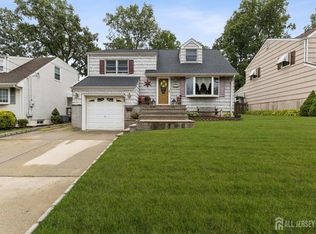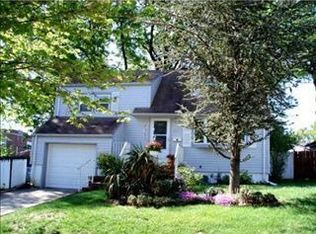WOW!! This is like brand new Gem! Extremely well build home has large back addition, with all the new updates. Come see the amazing attention to detail in and out! Modern style Kitchen, granite counter tops, Half island for Breakfast/Dining,a huge recreation/great room with fireplace and space for Formal Dining room
This property is off market, which means it's not currently listed for sale or rent on Zillow. This may be different from what's available on other websites or public sources.

