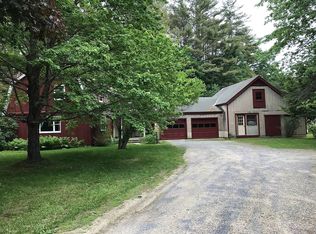Closed
Listed by:
David Shehadi,
Josiah Allen Real Estate, Inc. 802-867-5555
Bought with: Four Seasons Sotheby's Int'l Realty
$657,700
15 Outpost Farms Road, Manchester, VT 05255
3beds
3,118sqft
Single Family Residence
Built in 1984
2.08 Acres Lot
$663,200 Zestimate®
$211/sqft
$5,419 Estimated rent
Home value
$663,200
Estimated sales range
Not available
$5,419/mo
Zestimate® history
Loading...
Owner options
Explore your selling options
What's special
Escape to your very own log cabin oasis nestled on 2.08 acres in the picturesque valley, perfectly situated between Manchester and Dorset, VT. This charming home features 3 spacious bedrooms and 3 well-appointed bathrooms, making it ideal for family living or entertaining guests. The finished basement offers additional space for recreation or relaxation, while the large 2 floor barn, equipped with power and water is perfect for projects or storage. Enjoy outdoor living with an extended porch, a gazebo by the fire pit, and the breathtaking natural surroundings. This prime location puts you just minutes away from top-rated schools, outlet shopping, beautiful hikes, scenic trails, lakes, rivers, and ski mountains. This cabin is in great condition and ready for you to make it your own! Open House, Saturday 1/11/25, 12pm-2pm. Showings begin 1/10/25
Zillow last checked: 8 hours ago
Listing updated: March 14, 2025 at 12:22pm
Listed by:
David Shehadi,
Josiah Allen Real Estate, Inc. 802-867-5555
Bought with:
Katherine Zilkha
Four Seasons Sotheby's Int'l Realty
Source: PrimeMLS,MLS#: 5025862
Facts & features
Interior
Bedrooms & bathrooms
- Bedrooms: 3
- Bathrooms: 3
- Full bathrooms: 1
- 3/4 bathrooms: 2
Heating
- Oil, Baseboard
Cooling
- None
Appliances
- Included: Dishwasher, Dryer, Microwave, Gas Range, Refrigerator, Washer, Tank Water Heater
- Laundry: 1st Floor Laundry
Features
- Dining Area, Kitchen/Dining, Primary BR w/ BA, Natural Woodwork, Indoor Storage
- Flooring: Carpet, Ceramic Tile
- Windows: Screens, Storm Window(s)
- Basement: Bulkhead,Finished,Full,Interior Stairs,Interior Entry
- Has fireplace: Yes
- Fireplace features: Wood Burning
Interior area
- Total structure area: 3,338
- Total interior livable area: 3,118 sqft
- Finished area above ground: 2,218
- Finished area below ground: 900
Property
Parking
- Parking features: Gravel
Features
- Levels: Two
- Stories: 2
- Patio & porch: Porch, Covered Porch
- Has view: Yes
- View description: Mountain(s)
- Frontage length: Road frontage: 412
Lot
- Size: 2.08 Acres
- Features: Open Lot, Trail/Near Trail, Views, Near Shopping, Near Skiing, Near Snowmobile Trails, Valley, Near ATV Trail, Near School(s)
Details
- Additional structures: Barn(s), Gazebo
- Parcel number: 37511612034
- Zoning description: RR
Construction
Type & style
- Home type: SingleFamily
- Architectural style: Cabin
- Property subtype: Single Family Residence
Materials
- Log Exterior
- Foundation: Concrete
- Roof: Metal,Standing Seam
Condition
- New construction: No
- Year built: 1984
Utilities & green energy
- Electric: Circuit Breakers
- Sewer: Leach Field, Septic Tank
- Utilities for property: Cable
Community & neighborhood
Location
- Region: Manchester Center
Price history
| Date | Event | Price |
|---|---|---|
| 3/14/2025 | Sold | $657,700+1.2%$211/sqft |
Source: | ||
| 1/6/2025 | Listed for sale | $650,000+36.8%$208/sqft |
Source: | ||
| 9/20/2006 | Sold | $475,000$152/sqft |
Source: Public Record Report a problem | ||
Public tax history
| Year | Property taxes | Tax assessment |
|---|---|---|
| 2024 | -- | $477,200 |
| 2023 | -- | $477,200 +26.7% |
| 2022 | -- | $376,600 |
Find assessor info on the county website
Neighborhood: Manchester Center
Nearby schools
GreatSchools rating
- 6/10Dorset Elementary SchoolGrades: PK-8Distance: 1.3 mi
- NABurr & Burton AcademyGrades: 9-12Distance: 2.8 mi
Schools provided by the listing agent
- Elementary: Manchester Elem/Middle School
- Middle: Manchester Elementary& Middle
- High: Burr and Burton Academy
- District: Manchester School District
Source: PrimeMLS. This data may not be complete. We recommend contacting the local school district to confirm school assignments for this home.
Get pre-qualified for a loan
At Zillow Home Loans, we can pre-qualify you in as little as 5 minutes with no impact to your credit score.An equal housing lender. NMLS #10287.
