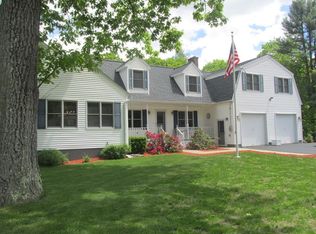A perfect blend of country and urban living! Bright and cheery best describe this 3 bedroom, 1.5 baths ranch with centrally located kitchen that accommodates holiday gatherings. Lower level is partially finished and would be perfect for a media room/craft room or office. Get ready for summer barbecuing on the flat, plush lawn. An oversize 2 car garage easily converts to a large screen house for entertaining while still leaving room for all the tools and toys! Just a few minutes to Mt.Wachusett College, Dunn's Pond, Downtown and Rte 2. New Certified Title V system completed. Call today!
This property is off market, which means it's not currently listed for sale or rent on Zillow. This may be different from what's available on other websites or public sources.
