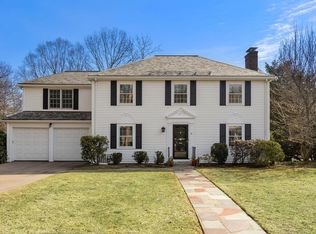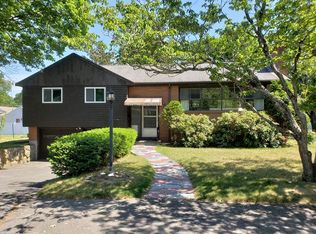Sold for $1,349,888 on 04/24/25
$1,349,888
15 Oriole Rd, Wellesley, MA 02481
3beds
1,700sqft
Single Family Residence
Built in 1955
0.27 Acres Lot
$1,331,600 Zestimate®
$794/sqft
$4,882 Estimated rent
Home value
$1,331,600
$1.24M - $1.44M
$4,882/mo
Zestimate® history
Loading...
Owner options
Explore your selling options
What's special
Truly delightful updated single family house located in a quite neighborhood. When you step into this home, you will immediately experience the bright and cozy atmosphere. The newly updated windows, two fireplaces and calm flow will soothe you on chilly winter days. This home has many other recent updates including kitchen with new granite counter tops, stainless steel appliances and new floor, newly installed lower level floors and main level hallway bath floor, newly sanded main level hardwood floors, and newly painted interior etc. The home also offers convenient two car garage, central AC, large fireplaced living room, dining room and sunroom overlooking an expansive yard, three generous sized bedrooms include a master bedroom with a master bath. The lower level has a specious fireplaced family room, a half bath, cedar closet, a large laundry room with sink and plenty of storage. Easy access to highways and walking distance to Schofield Elementary School. Enjoy!
Zillow last checked: 8 hours ago
Listing updated: April 25, 2025 at 04:46am
Listed by:
Julie Cremin 781-308-5186,
William Raveis R.E. & Home Services 781-235-5000
Bought with:
Brian Caluori
Gibson Sotheby's International Realty
Source: MLS PIN,MLS#: 73344945
Facts & features
Interior
Bedrooms & bathrooms
- Bedrooms: 3
- Bathrooms: 3
- Full bathrooms: 2
- 1/2 bathrooms: 1
Primary bedroom
- Features: Bathroom - Full, Walk-In Closet(s), Flooring - Hardwood
- Level: First
- Area: 165
- Dimensions: 15 x 11
Bedroom 2
- Features: Flooring - Hardwood, Recessed Lighting
- Level: First
- Area: 121
- Dimensions: 11 x 11
Bedroom 3
- Features: Flooring - Hardwood
- Level: First
- Area: 154
- Dimensions: 11 x 14
Primary bathroom
- Features: Yes
Dining room
- Features: Flooring - Hardwood
- Level: First
- Area: 120
- Dimensions: 10 x 12
Family room
- Features: Bathroom - Full, Flooring - Stone/Ceramic Tile
- Level: Basement
- Area: 198
- Dimensions: 18 x 11
Kitchen
- Features: Flooring - Stone/Ceramic Tile, Countertops - Stone/Granite/Solid
- Level: First
- Area: 143
- Dimensions: 13 x 11
Living room
- Features: Flooring - Hardwood, Open Floorplan, Recessed Lighting
- Level: First
- Area: 192
- Dimensions: 16 x 12
Heating
- Forced Air, Oil
Cooling
- Central Air
Appliances
- Laundry: In Basement
Features
- Flooring: Tile, Hardwood
- Doors: Insulated Doors
- Windows: Insulated Windows
- Basement: Full
- Number of fireplaces: 2
Interior area
- Total structure area: 1,700
- Total interior livable area: 1,700 sqft
- Finished area above ground: 1,379
- Finished area below ground: 321
Property
Parking
- Total spaces: 6
- Parking features: Attached, Paved Drive, Off Street, Paved
- Attached garage spaces: 2
- Uncovered spaces: 4
Features
- Patio & porch: Screened
- Exterior features: Porch - Screened
Lot
- Size: 0.27 Acres
Details
- Parcel number: M:022 R:011 S:,257344
- Zoning: SR10
Construction
Type & style
- Home type: SingleFamily
- Architectural style: Contemporary,Raised Ranch
- Property subtype: Single Family Residence
Materials
- Foundation: Concrete Perimeter
- Roof: Shingle
Condition
- Year built: 1955
Utilities & green energy
- Sewer: Public Sewer
- Water: Public
Community & neighborhood
Community
- Community features: Highway Access, Public School
Location
- Region: Wellesley
Price history
| Date | Event | Price |
|---|---|---|
| 4/24/2025 | Sold | $1,349,888+0.1%$794/sqft |
Source: MLS PIN #73344945 Report a problem | ||
| 3/19/2025 | Pending sale | $1,349,000$794/sqft |
Source: | ||
| 3/13/2025 | Listed for sale | $1,349,000$794/sqft |
Source: MLS PIN #73344945 Report a problem | ||
| 2/8/2025 | Listing removed | $1,349,000$794/sqft |
Source: | ||
| 1/29/2025 | Listed for sale | $1,349,000+42%$794/sqft |
Source: MLS PIN #73330169 Report a problem | ||
Public tax history
| Year | Property taxes | Tax assessment |
|---|---|---|
| 2025 | $10,887 +3.5% | $1,059,000 +4.9% |
| 2024 | $10,514 -0.3% | $1,010,000 +9.7% |
| 2023 | $10,545 +5.3% | $921,000 +7.5% |
Find assessor info on the county website
Neighborhood: 02481
Nearby schools
GreatSchools rating
- 7/10Schofield Elementary SchoolGrades: K-5Distance: 0.2 mi
- 8/10Wellesley Middle SchoolGrades: 6-8Distance: 2.2 mi
- 10/10Wellesley High SchoolGrades: 9-12Distance: 1.9 mi
Schools provided by the listing agent
- Elementary: Schofield
- Middle: Wellesley
- High: Wellesley
Source: MLS PIN. This data may not be complete. We recommend contacting the local school district to confirm school assignments for this home.
Get a cash offer in 3 minutes
Find out how much your home could sell for in as little as 3 minutes with a no-obligation cash offer.
Estimated market value
$1,331,600
Get a cash offer in 3 minutes
Find out how much your home could sell for in as little as 3 minutes with a no-obligation cash offer.
Estimated market value
$1,331,600

