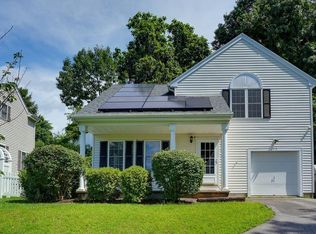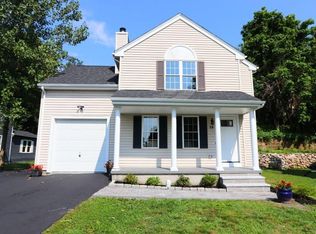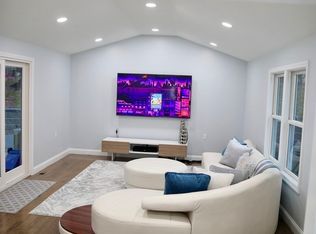Sold for $700,000 on 04/30/25
$700,000
15 Ordway St, Framingham, MA 01702
3beds
1,256sqft
Single Family Residence
Built in 1997
0.64 Acres Lot
$689,800 Zestimate®
$557/sqft
$3,850 Estimated rent
Home value
$689,800
$635,000 - $745,000
$3,850/mo
Zestimate® history
Loading...
Owner options
Explore your selling options
What's special
Nestled in a peaceful setting, a short drive from route 9 and the Mass Pike, this beautifully updated colonial home features recessed lighting, gleaming hardwood floors, and an abundance of natural light. The bright and welcoming living room boasts a cozy fireplace and a large bay window. The kitchen showcases granite counters, stainless appliances, and a breakfast bar that seamlessly connects to the dining area. French doors lead to a new wood deck that overlooks the fenced backyard—ideal for outdoor gatherings or quiet morning coffee. Upstairs, you’ll find three generously-sized bedrooms with ample closet space, including a primary suite with its own ensuite bathroom. A well-appointed hall bath serves the additional bedrooms. Conveniently located near commuting routes, shopping, dining, and recreational areas, this home offers a perfect blend of style and practicality to suit any lifestyle. Recent updates include: newer roof (2015), furnace (2021), AC condenser (2021) & ADT (2024).
Zillow last checked: 8 hours ago
Listing updated: May 01, 2025 at 08:18am
Listed by:
Kandi Pitrus 508-277-0190,
Berkshire Hathaway HomeServices Commonwealth Real Estate 508-359-2355
Bought with:
Kandi Pitrus
Berkshire Hathaway HomeServices Commonwealth Real Estate
Source: MLS PIN,MLS#: 73342383
Facts & features
Interior
Bedrooms & bathrooms
- Bedrooms: 3
- Bathrooms: 3
- Full bathrooms: 2
- 1/2 bathrooms: 1
Primary bedroom
- Features: Bathroom - Full, Closet, Flooring - Hardwood, Lighting - Overhead
- Level: Second
Bedroom 2
- Features: Ceiling Fan(s), Vaulted Ceiling(s), Closet, Flooring - Hardwood, Recessed Lighting
- Level: Second
Bedroom 3
- Features: Closet, Flooring - Hardwood
- Level: Second
Primary bathroom
- Features: Yes
Bathroom 1
- Features: Bathroom - Half, Flooring - Stone/Ceramic Tile
- Level: First
Bathroom 2
- Features: Bathroom - Full, Bathroom - With Shower Stall, Flooring - Stone/Ceramic Tile, Countertops - Stone/Granite/Solid
- Level: Second
Bathroom 3
- Features: Bathroom - Full, Bathroom - With Tub & Shower, Closet - Linen, Flooring - Stone/Ceramic Tile, Countertops - Stone/Granite/Solid
- Level: Second
Kitchen
- Features: Flooring - Hardwood, Dining Area, Countertops - Stone/Granite/Solid, Countertops - Upgraded, French Doors, Breakfast Bar / Nook, Deck - Exterior, Exterior Access, Recessed Lighting, Stainless Steel Appliances, Peninsula, Lighting - Pendant
- Level: First
Living room
- Features: Flooring - Wall to Wall Carpet, Window(s) - Bay/Bow/Box
- Level: First
Heating
- Forced Air, Natural Gas
Cooling
- Central Air
Appliances
- Laundry: Flooring - Stone/Ceramic Tile, Electric Dryer Hookup, Washer Hookup, First Floor
Features
- Flooring: Tile, Carpet, Hardwood
- Doors: French Doors
- Windows: Insulated Windows
- Basement: Full,Interior Entry,Bulkhead,Unfinished
- Number of fireplaces: 1
Interior area
- Total structure area: 1,256
- Total interior livable area: 1,256 sqft
- Finished area above ground: 1,256
Property
Parking
- Total spaces: 3
- Parking features: Attached, Paved Drive, Off Street, Paved
- Attached garage spaces: 1
- Uncovered spaces: 2
Features
- Patio & porch: Porch
- Exterior features: Porch, Fenced Yard, Stone Wall
- Fencing: Fenced/Enclosed,Fenced
Lot
- Size: 0.64 Acres
- Features: Wooded
Details
- Parcel number: M:103 B:13 L:9231 U:000,491546
- Zoning: R-1
Construction
Type & style
- Home type: SingleFamily
- Architectural style: Colonial
- Property subtype: Single Family Residence
Materials
- Frame
- Foundation: Concrete Perimeter
- Roof: Shingle
Condition
- Year built: 1997
Utilities & green energy
- Sewer: Public Sewer
- Water: Public
- Utilities for property: for Electric Range, for Electric Oven, for Electric Dryer, Washer Hookup
Community & neighborhood
Security
- Security features: Security System
Community
- Community features: Public Transportation, Shopping, Tennis Court(s), Park, Walk/Jog Trails, Golf, Medical Facility, Laundromat, Bike Path, Conservation Area, Highway Access, House of Worship, Private School, Public School, T-Station, University
Location
- Region: Framingham
HOA & financial
HOA
- Has HOA: Yes
Other
Other facts
- Road surface type: Paved
Price history
| Date | Event | Price |
|---|---|---|
| 4/30/2025 | Sold | $700,000+0.1%$557/sqft |
Source: MLS PIN #73342383 | ||
| 3/6/2025 | Listed for sale | $699,000+11.4%$557/sqft |
Source: MLS PIN #73342383 | ||
| 7/28/2023 | Sold | $627,500+4.6%$500/sqft |
Source: MLS PIN #73122162 | ||
| 6/13/2023 | Contingent | $600,000$478/sqft |
Source: MLS PIN #73122162 | ||
| 6/8/2023 | Listed for sale | $600,000+25%$478/sqft |
Source: MLS PIN #73122162 | ||
Public tax history
| Year | Property taxes | Tax assessment |
|---|---|---|
| 2025 | $6,945 +3.4% | $581,700 +7.9% |
| 2024 | $6,716 +2.9% | $539,000 +8.1% |
| 2023 | $6,527 +6.3% | $498,600 +11.5% |
Find assessor info on the county website
Neighborhood: 01702
Nearby schools
GreatSchools rating
- 3/10Miriam F Mccarthy SchoolGrades: K-5Distance: 0.7 mi
- 4/10Fuller Middle SchoolGrades: 6-8Distance: 0.7 mi
- 5/10Framingham High SchoolGrades: 9-12Distance: 1.5 mi
Schools provided by the listing agent
- High: Framingham High
Source: MLS PIN. This data may not be complete. We recommend contacting the local school district to confirm school assignments for this home.
Get a cash offer in 3 minutes
Find out how much your home could sell for in as little as 3 minutes with a no-obligation cash offer.
Estimated market value
$689,800
Get a cash offer in 3 minutes
Find out how much your home could sell for in as little as 3 minutes with a no-obligation cash offer.
Estimated market value
$689,800


