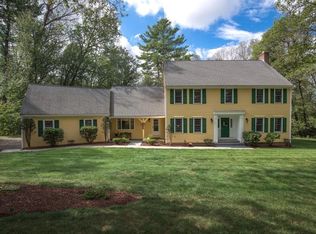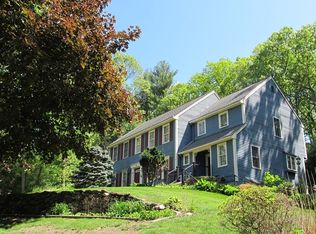Sold for $939,500
$939,500
15 Ordway Rd, Hudson, MA 01749
5beds
4,964sqft
Single Family Residence
Built in 1986
0.72 Acres Lot
$941,600 Zestimate®
$189/sqft
$5,400 Estimated rent
Home value
$941,600
$876,000 - $1.02M
$5,400/mo
Zestimate® history
Loading...
Owner options
Explore your selling options
What's special
Welcome to this spacious Contemporary Cape home, integrating the charm of Cape Cod architecture with an expansive living area to serve contemporary tastes. Enter a stunning cathedral-ceilinged foyer. Adjacent are the formal living & dining rooms, perfect for large gatherings. The family room, with fireplace and wainscotting, provides a cozy area for casual entertaining. The kitchen boasts abundant cherry cabinetry, a breakfast area, and tree-level view of neighboring woodlands. A bedroom, with adjacent bathroom, perfect for a parent or guest, completes the 1st floor. Upstairs features the primary bedroom with vaulted ensuite bath, jacuzzi & double vanities. Three additional bedrooms, a bathroom & vaulted loft rim a magnificently beamed hallway. An open-floorplan finished basement, wood stove & walkout to beautifully landscaped patios further expand the living space. Nestled in a quiet cul-de-sac, enjoy complete privacy, yet minutes to major highways & a vibrant downtown!
Zillow last checked: 8 hours ago
Listing updated: June 28, 2025 at 09:56am
Listed by:
Gayle Sabol 978-407-8656,
Keller Williams Realty North Central 978-840-9000,
Emma Weisman 978-407-9184
Bought with:
Lisa M. Richards
William Raveis R. E. & Home Services
Source: MLS PIN,MLS#: 73346574
Facts & features
Interior
Bedrooms & bathrooms
- Bedrooms: 5
- Bathrooms: 3
- Full bathrooms: 3
- Main level bedrooms: 1
Primary bedroom
- Features: Bathroom - Full, Bathroom - Double Vanity/Sink, Walk-In Closet(s), Flooring - Wall to Wall Carpet, French Doors, Deck - Exterior, Double Vanity, Exterior Access, Decorative Molding
- Level: Second
- Area: 270
- Dimensions: 18 x 15
Bedroom 2
- Features: Closet, Flooring - Wall to Wall Carpet
- Level: Second
- Area: 221
- Dimensions: 17 x 13
Bedroom 3
- Features: Closet, Flooring - Wall to Wall Carpet
- Level: Second
- Area: 208
- Dimensions: 16 x 13
Bedroom 4
- Features: Skylight, Closet, Flooring - Wall to Wall Carpet
- Level: Second
- Area: 221
- Dimensions: 17 x 13
Bedroom 5
- Features: Closet, Flooring - Wall to Wall Carpet
- Level: Main,First
- Area: 180
- Dimensions: 15 x 12
Primary bathroom
- Features: Yes
Bathroom 1
- Features: Bathroom - Full, Bathroom - With Shower Stall
- Level: First
- Area: 40
- Dimensions: 8 x 5
Bathroom 2
- Features: Bathroom - Full, Bathroom - With Tub & Shower, Cathedral Ceiling(s), Closet, Flooring - Stone/Ceramic Tile, Countertops - Stone/Granite/Solid, Double Vanity, Recessed Lighting, Soaking Tub
- Level: Second
- Area: 144
- Dimensions: 12 x 12
Bathroom 3
- Features: Bathroom - Full, Bathroom - With Tub, Flooring - Stone/Ceramic Tile, Countertops - Stone/Granite/Solid
- Level: Second
- Area: 96
- Dimensions: 16 x 6
Dining room
- Features: Flooring - Hardwood, French Doors, Chair Rail
- Level: Main,First
- Area: 169
- Dimensions: 13 x 13
Family room
- Features: Beamed Ceilings, Flooring - Wall to Wall Carpet, French Doors, Deck - Exterior, Exterior Access, Recessed Lighting
- Level: Main,First
- Area: 285
- Dimensions: 19 x 15
Kitchen
- Features: Flooring - Hardwood, Dining Area, Countertops - Stone/Granite/Solid, Deck - Exterior, Exterior Access, Recessed Lighting
- Level: Main,First
- Area: 273
- Dimensions: 21 x 13
Living room
- Features: Flooring - Wall to Wall Carpet
- Level: Main,First
- Area: 300
- Dimensions: 20 x 15
Heating
- Baseboard, Natural Gas
Cooling
- Central Air, Dual
Appliances
- Included: Gas Water Heater, Range, Dishwasher, Disposal, Trash Compactor, Microwave, Refrigerator, Freezer, Washer, Dryer, Plumbed For Ice Maker
- Laundry: First Floor, Washer Hookup
Features
- Cathedral Ceiling(s), Beamed Ceilings, Open Floorplan, Slider, Storage, Loft, Game Room, Foyer, Central Vacuum, Wired for Sound
- Flooring: Tile, Carpet, Hardwood, Flooring - Wall to Wall Carpet, Flooring - Stone/Ceramic Tile
- Doors: French Doors
- Basement: Full,Finished,Walk-Out Access,Interior Entry
- Number of fireplaces: 1
- Fireplace features: Family Room, Wood / Coal / Pellet Stove
Interior area
- Total structure area: 4,964
- Total interior livable area: 4,964 sqft
- Finished area above ground: 3,598
- Finished area below ground: 1,366
Property
Parking
- Total spaces: 6
- Parking features: Attached, Garage Door Opener, Paved Drive, Shared Driveway, Off Street, Paved
- Attached garage spaces: 2
- Uncovered spaces: 4
Features
- Patio & porch: Deck, Patio
- Exterior features: Deck, Patio, Sprinkler System, Garden
Lot
- Size: 0.72 Acres
- Features: Wooded, Easements
Details
- Parcel number: M:0073 B:0000 L:0031,544436
- Zoning: SA7
Construction
Type & style
- Home type: SingleFamily
- Architectural style: Cape,Contemporary
- Property subtype: Single Family Residence
Materials
- Frame
- Foundation: Concrete Perimeter
- Roof: Shingle
Condition
- Year built: 1986
Utilities & green energy
- Sewer: Public Sewer
- Water: Public
- Utilities for property: for Electric Range, Washer Hookup, Icemaker Connection
Community & neighborhood
Location
- Region: Hudson
Other
Other facts
- Road surface type: Paved
Price history
| Date | Event | Price |
|---|---|---|
| 6/27/2025 | Sold | $939,500-1.1%$189/sqft |
Source: MLS PIN #73346574 Report a problem | ||
| 5/1/2025 | Contingent | $949,900$191/sqft |
Source: MLS PIN #73346574 Report a problem | ||
| 3/18/2025 | Listed for sale | $949,900-4%$191/sqft |
Source: MLS PIN #73346574 Report a problem | ||
| 12/4/2024 | Listing removed | $989,000$199/sqft |
Source: MLS PIN #73265013 Report a problem | ||
| 10/25/2024 | Listed for sale | $989,000$199/sqft |
Source: MLS PIN #73265013 Report a problem | ||
Public tax history
| Year | Property taxes | Tax assessment |
|---|---|---|
| 2025 | $12,275 +6.1% | $884,400 +7.1% |
| 2024 | $11,565 +4.3% | $826,100 +8.7% |
| 2023 | $11,093 +3.1% | $759,800 +11.9% |
Find assessor info on the county website
Neighborhood: 01749
Nearby schools
GreatSchools rating
- 6/10C.A. Farley Elementary SchoolGrades: PK-4Distance: 2 mi
- 4/10Hudson High SchoolGrades: 8-12Distance: 0.6 mi
- 5/10David J. Quinn Middle SchoolGrades: 5-7Distance: 2.4 mi
Schools provided by the listing agent
- Elementary: Hudson
- Middle: Hudson
- High: Hudson
Source: MLS PIN. This data may not be complete. We recommend contacting the local school district to confirm school assignments for this home.
Get a cash offer in 3 minutes
Find out how much your home could sell for in as little as 3 minutes with a no-obligation cash offer.
Estimated market value$941,600
Get a cash offer in 3 minutes
Find out how much your home could sell for in as little as 3 minutes with a no-obligation cash offer.
Estimated market value
$941,600

