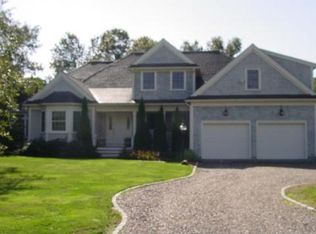Sold for $1,655,000
$1,655,000
15 Open Trail Road, Sandwich, MA 02563
3beds
4,284sqft
Single Family Residence
Built in 2022
0.41 Acres Lot
$2,067,700 Zestimate®
$386/sqft
$6,367 Estimated rent
Home value
$2,067,700
$1.88M - $2.30M
$6,367/mo
Zestimate® history
Loading...
Owner options
Explore your selling options
What's special
Brand New custom-designed modern Cape with a private, heated saltwater pool located in The Ridge Club. From the soaring ceiling heights and beautiful finishes throughout to the open floor plan, and the single-floor living option with plenty of room for guests and family - this home has it all! The chef's kitchen boasts upgraded appliances, a farmer's sink, 6 burner range, quartzite counters, an island and a breakfast bar, a separate beverage center with a wine cooler, and a pantry with an ice machine. 3 ensuite bedrooms with walk-in closetsa'' 2 on the main floor, and one with a gas fireplace. Start your day working out in your private gym with a full bath for showering after. Work from home in the oversized office perfect for another ensuite for guests when needed. After a swim in the pool, a 2nd separate laundry room for dropping off towels. Enjoy a movie or play a game in your media room. Outdoor living at its best in your fenced-in private yard with a pool, patio, and gas firepit. Did I mention the separate garage for a golf cart to swing out and play a round at The Ridge Club? Some photos are virtually staged
Zillow last checked: 8 hours ago
Listing updated: September 10, 2024 at 11:12pm
Listed by:
Irene Cook 508 254-5553,
Compass Massachusetts, LLC,
Margie McShane 617-592-7553,
Compass Massachusetts, LLC
Bought with:
Priscilla A Stolba, 122731
Priscilla Stolba R E
Tyler E Stolba, 9002549
Priscilla Stolba R E
Source: CCIMLS,MLS#: 22204632
Facts & features
Interior
Bedrooms & bathrooms
- Bedrooms: 3
- Bathrooms: 6
- Full bathrooms: 5
- 1/2 bathrooms: 1
- Main level bathrooms: 3
Primary bedroom
- Description: Fireplace(s): Gas,Flooring: Wood
- Features: Cathedral Ceiling(s), Walk-In Closet(s)
- Level: First
Bedroom 2
- Description: Flooring: Wood
- Features: Bedroom 2, Walk-In Closet(s), Cathedral Ceiling(s), Private Full Bath
- Level: First
Bedroom 3
- Description: Flooring: Wood
- Features: Bedroom 3, Walk-In Closet(s), Private Full Bath
- Level: Second
Primary bathroom
- Features: Private Full Bath
Dining room
- Description: Flooring: Wood
- Features: Recessed Lighting
- Level: First
Kitchen
- Description: Flooring: Wood,Stove(s): Gas
- Features: Recessed Lighting, Cathedral Ceiling(s), Kitchen Island, Pantry
- Level: First
Living room
- Description: Flooring: Wood
- Features: Cathedral Ceiling(s)
- Level: First
Heating
- Forced Air
Cooling
- Central Air
Appliances
- Included: Dishwasher, Washer, Refrigerator, Microwave, Gas Water Heater
- Laundry: Laundry Room, First Floor
Features
- Recessed Lighting, Pantry
- Flooring: Vinyl, Tile, Wood
- Basement: Finished,Interior Entry,Full
- Number of fireplaces: 3
- Fireplace features: Gas
Interior area
- Total structure area: 4,284
- Total interior livable area: 4,284 sqft
Property
Parking
- Total spaces: 6
- Parking features: Garage - Attached, Open
- Attached garage spaces: 2
- Has uncovered spaces: Yes
Features
- Stories: 3
- Exterior features: Outdoor Shower, Private Yard, Underground Sprinkler
- Has private pool: Yes
- Pool features: Concrete, In Ground, Heated, Pool Cover
Lot
- Size: 0.41 Acres
- Features: Conservation Area, Major Highway, Near Golf Course, Cul-De-Sac, North of Route 28
Details
- Parcel number: 142190
- Zoning: R2
- Special conditions: None
Construction
Type & style
- Home type: SingleFamily
- Property subtype: Single Family Residence
Materials
- Clapboard, Shingle Siding
- Foundation: Poured
- Roof: Asphalt
Condition
- New Construction
- New construction: Yes
- Year built: 2022
Utilities & green energy
- Sewer: Septic Tank, Private Sewer
Community & neighborhood
Community
- Community features: Golf
Location
- Region: Sandwich
- Subdivision: The Ridge Club
HOA & financial
HOA
- Has HOA: Yes
- HOA fee: $3,400 annually
- Amenities included: Common Area, Snow Removal, Security, Road Maintenance
- Services included: Professional Property Management
Other
Other facts
- Listing terms: Conventional
- Road surface type: Paved
Price history
| Date | Event | Price |
|---|---|---|
| 2/14/2023 | Sold | $1,655,000-7.8%$386/sqft |
Source: | ||
| 12/14/2022 | Pending sale | $1,795,000$419/sqft |
Source: | ||
| 12/14/2022 | Contingent | $1,795,000$419/sqft |
Source: MLS PIN #73031161 Report a problem | ||
| 12/9/2022 | Price change | $1,795,000-5.5%$419/sqft |
Source: | ||
| 10/14/2022 | Price change | $1,899,900-4.8%$443/sqft |
Source: MLS PIN #73031161 Report a problem | ||
Public tax history
| Year | Property taxes | Tax assessment |
|---|---|---|
| 2025 | $16,636 -1.1% | $1,573,900 +1% |
| 2024 | $16,825 +105.1% | $1,557,900 +118.4% |
| 2023 | $8,203 +244.2% | $713,300 +293.9% |
Find assessor info on the county website
Neighborhood: 02563
Nearby schools
GreatSchools rating
- 9/10Oak Ridge SchoolGrades: 3-6Distance: 2.6 mi
- 6/10Sandwich Middle High SchoolGrades: 7-12Distance: 3.7 mi
- NAForestdale SchoolGrades: PK-2Distance: 3.3 mi
Schools provided by the listing agent
- District: Sandwich
Source: CCIMLS. This data may not be complete. We recommend contacting the local school district to confirm school assignments for this home.
Get a cash offer in 3 minutes
Find out how much your home could sell for in as little as 3 minutes with a no-obligation cash offer.
Estimated market value$2,067,700
Get a cash offer in 3 minutes
Find out how much your home could sell for in as little as 3 minutes with a no-obligation cash offer.
Estimated market value
$2,067,700
