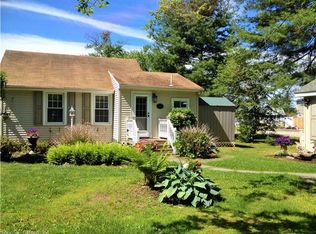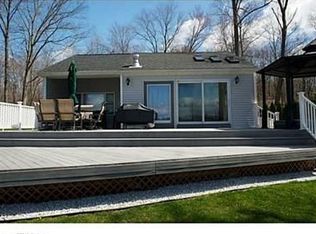Sold for $1,100,000 on 07/11/23
$1,100,000
15 Oneill Lane, East Hampton, CT 06424
6beds
3,381sqft
Single Family Residence
Built in 2000
0.25 Acres Lot
$1,164,600 Zestimate®
$325/sqft
$4,095 Estimated rent
Home value
$1,164,600
$1.08M - $1.25M
$4,095/mo
Zestimate® history
Loading...
Owner options
Explore your selling options
What's special
Direct Waterfront on Lake Pocotopaug with spectacular water views! Recent upgrades & renovations include new hardwood flooring, new tile backsplash, new toilets, bath vanity, cabinet color change, new ceiling fans, new LED lighting, fresh bright white paint on first floor & master, updated faucet hardware, knobs, hinges & towel bars. Climate controlled 4-5 bay garage w/lift, additional 2 bay boathouse/garage, giant Master bedroom suite with gas fireplace, vaulted ceiling, balcony, walk in closet, full bath w/jetted tub, steam shower & double sinks. Full walk out lower level living with family room area, additional full kitchen, bedroom & full bath. Bright & spacious lower level has full size windows & walk out to paver patio area, partially covered, flat top grill built in. Sit & just soak in the gorgeous views through 5 newer Anderson Sliders (2019) in Master & main level, Ipe Brazilian Hardwood decking. Additional upgrades include water treatment system w/latest UV purification, 200 amp sub panel, oversized garage door, all new LED lighting inside & out, Hik Vision Full Infrared Security System with smartphone viewing, 10 KW Generator, irrigation, epoxy garage flooring, outside shower, batting cage & zipline. Sweet Boat Dock, slide w/solar powered water flow, jet ski dock. This truly is a rare opportunity w/double the frontage of most lake homes, more privacy & super flexible floor plan. Lower level has in-law possibilities as well!
Zillow last checked: 8 hours ago
Listing updated: July 12, 2023 at 06:32am
Listed by:
Lisa M. Chaloux 860-997-7767,
Coldwell Banker Realty 860-633-3661
Bought with:
Lisa M. Chaloux, RES.0752475
Coldwell Banker Realty
Source: Smart MLS,MLS#: 170565981
Facts & features
Interior
Bedrooms & bathrooms
- Bedrooms: 6
- Bathrooms: 4
- Full bathrooms: 3
- 1/2 bathrooms: 1
Primary bedroom
- Features: Balcony/Deck, Full Bath, Gas Log Fireplace, Steam/Sauna, Walk-In Closet(s), Whirlpool Tub
- Level: Upper
Bedroom
- Features: Skylight, Walk-In Closet(s)
- Level: Upper
Bedroom
- Level: Lower
Bedroom
- Features: Laundry Hookup, Skylight
- Level: Upper
Bedroom
- Features: Skylight
- Level: Upper
Bathroom
- Level: Lower
Bathroom
- Level: Upper
Bathroom
- Level: Main
Dining room
- Features: Built-in Features, Gas Log Fireplace, Hardwood Floor, Sliders
- Level: Main
Kitchen
- Features: Breakfast Bar, Granite Counters, Pantry
- Level: Main
Living room
- Features: Built-in Features, Fireplace, Sliders
- Level: Main
- Area: 496 Square Feet
- Dimensions: 16 x 31
Heating
- Forced Air, Hydro Air, Oil, Propane
Cooling
- Central Air
Appliances
- Included: Cooktop, Oven/Range, Microwave, Refrigerator, Dishwasher, Disposal, Trash Compactor, Washer, Dryer, Wine Cooler, Water Heater
- Laundry: Lower Level, Upper Level
Features
- Wired for Data, In-Law Floorplan
- Basement: Full,Finished,Heated,Cooled,Sump Pump
- Attic: Pull Down Stairs
- Number of fireplaces: 2
Interior area
- Total structure area: 3,381
- Total interior livable area: 3,381 sqft
- Finished area above ground: 2,586
- Finished area below ground: 795
Property
Parking
- Total spaces: 4
- Parking features: Attached, Garage Door Opener, Paved
- Attached garage spaces: 4
- Has uncovered spaces: Yes
Features
- Patio & porch: Deck
- Exterior features: Balcony, Outdoor Grill, Rain Gutters, Underground Sprinkler
- Has view: Yes
- View description: Water
- Has water view: Yes
- Water view: Water
- Waterfront features: Waterfront, Association Required
Lot
- Size: 0.25 Acres
- Features: Level
Details
- Parcel number: 978203
- Zoning: R-1S
- Other equipment: Generator
Construction
Type & style
- Home type: SingleFamily
- Architectural style: Contemporary
- Property subtype: Single Family Residence
Materials
- Cedar
- Foundation: Concrete Perimeter
- Roof: Asphalt
Condition
- New construction: No
- Year built: 2000
Utilities & green energy
- Sewer: Public Sewer
- Water: Well
Green energy
- Energy efficient items: Insulation
Community & neighborhood
Security
- Security features: Security System
Community
- Community features: Lake, Park
Location
- Region: East Hampton
- Subdivision: Pocotopaug Lake
HOA & financial
HOA
- Has HOA: Yes
- HOA fee: $180 annually
Price history
| Date | Event | Price |
|---|---|---|
| 7/11/2023 | Sold | $1,100,000-8.3%$325/sqft |
Source: | ||
| 4/28/2023 | Listed for sale | $1,200,000+20.2%$355/sqft |
Source: | ||
| 1/23/2023 | Listing removed | -- |
Source: | ||
| 12/13/2022 | Price change | $998,000-13.2%$295/sqft |
Source: | ||
| 11/29/2022 | Price change | $1,150,000-4.2%$340/sqft |
Source: | ||
Public tax history
| Year | Property taxes | Tax assessment |
|---|---|---|
| 2025 | $16,207 +4.4% | $408,130 |
| 2024 | $15,525 +5.5% | $408,130 |
| 2023 | $14,717 +8.7% | $408,130 +4.4% |
Find assessor info on the county website
Neighborhood: Lake Pocotopaug
Nearby schools
GreatSchools rating
- 6/10Center SchoolGrades: 4-5Distance: 1 mi
- 6/10East Hampton Middle SchoolGrades: 6-8Distance: 2.1 mi
- 8/10East Hampton High SchoolGrades: 9-12Distance: 1.1 mi
Schools provided by the listing agent
- High: East Hampton
Source: Smart MLS. This data may not be complete. We recommend contacting the local school district to confirm school assignments for this home.

Get pre-qualified for a loan
At Zillow Home Loans, we can pre-qualify you in as little as 5 minutes with no impact to your credit score.An equal housing lender. NMLS #10287.
Sell for more on Zillow
Get a free Zillow Showcase℠ listing and you could sell for .
$1,164,600
2% more+ $23,292
With Zillow Showcase(estimated)
$1,187,892
