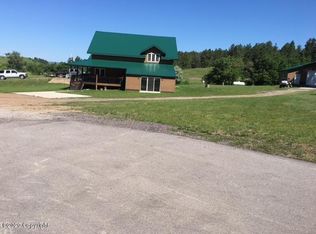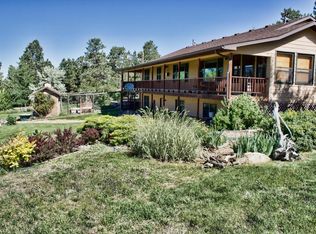Sold
Price Unknown
15 Olson Rd, Aladdin, WY 82710
--beds
2baths
1,248sqft
SingleFamily
Built in 2007
30 Acres Lot
$534,500 Zestimate®
$--/sqft
$2,379 Estimated rent
Home value
$534,500
Estimated sales range
Not available
$2,379/mo
Zestimate® history
Loading...
Owner options
Explore your selling options
What's special
15 Olson Rd, Aladdin, WY 82710 is a single family home that contains 1,248 sq ft and was built in 2007. It contains 2 bathrooms.
The Zestimate for this house is $534,500. The Rent Zestimate for this home is $2,379/mo.
Facts & features
Interior
Bedrooms & bathrooms
- Bathrooms: 2
Heating
- Other
Cooling
- Central
Features
- Basement: Unfinished
Interior area
- Total interior livable area: 1,248 sqft
Property
Parking
- Parking features: Garage - Detached
Features
- Exterior features: Other
Lot
- Size: 30 Acres
Details
- Parcel number: 54602010000100
Construction
Type & style
- Home type: SingleFamily
Materials
- Frame
- Roof: Metal
Condition
- Year built: 2007
Community & neighborhood
Community
- Community features: On Site Laundry Available
Location
- Region: Aladdin
Price history
| Date | Event | Price |
|---|---|---|
| 10/25/2024 | Sold | -- |
Source: | ||
| 9/18/2024 | Contingent | $599,000$480/sqft |
Source: | ||
| 6/4/2024 | Listed for sale | $599,000$480/sqft |
Source: | ||
Public tax history
| Year | Property taxes | Tax assessment |
|---|---|---|
| 2025 | $2,973 +1014.4% | $47,575 -20.9% |
| 2024 | $267 +9.7% | $60,182 +4.6% |
| 2023 | $243 | $57,534 +53.3% |
Find assessor info on the county website
Neighborhood: 82710
Nearby schools
GreatSchools rating
- 8/10Sundance Elementary SchoolGrades: K-6Distance: 22.5 mi
- 8/10Sundance Secondary SchoolGrades: 7-12Distance: 22.7 mi
- 5/10Hulett SchoolGrades: K-12Distance: 25.8 mi

