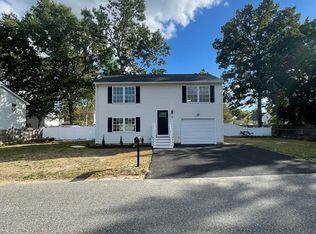Start your next chapter in this beautiful home with major curb appeal! Spacious and charming, this colonial has all the hallmarks of home. Three comfortable bedrooms, two bathrooms and two living rooms offer the living space you need, whether gathering with friends or binge-watching your favorite TV series. The upstairs living room has ample natural light, thanks to a beautiful bay window. It's adjacent to the eat-in kitchen with ample cabinet space for your culinary accessories and a back door that opens to a lovely deck overlooking a lush backyard - just the space for your next cook-out! The fenced-in yard also features a storage shed for gardening tools and other outdoor items. The attached, drive-under garage also provides storage space, as well as hot and cold water, which is great for washing cars. With so much to offer at an affordable price point, it's a gem that won't last long!
This property is off market, which means it's not currently listed for sale or rent on Zillow. This may be different from what's available on other websites or public sources.
