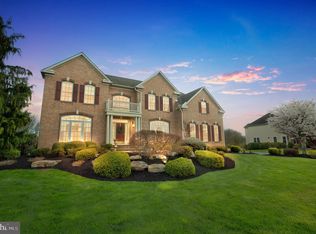EXQUSITE ESTATE HOME SHOWS LIKE A MODEL! Prepare to be impressed by this immaculate 4 bedroom, 3.5 bath home. Loaded with upgrades and meticulously maintained by original owners, this property features a gorgeous, manicured landscape, elegant brick fa~ade, and an open floor plan. The soaring two-story foyer is flanked by elegant living and dining rooms ideal for entertaining! These formal spaces boast decorator touches like 9ft ceilings, crown and chair rail moldings and architectural columns. Stately French doors open to a first-floor study enhanced by hardwood floors and an abundance of windows. The heart of this home is the gourmet kitchen, complete with top-of-the-line stainless steel appliances, including a hooded range with grill, wall oven PLUS GE Advantium oven, granite counters, oversized island, cherry cabinets, recessed lights, and loads of prep space! This fabulous kitchen opens to the two-story family room- sure to become a favorite gathering spot! This space offers stunning windows, a gas fireplace, and hardwood floors. On the second story, double doors open to the tranquil master suite with sophisticated tray ceiling with fan, two walk-in closets, and an en suite bath with upgraded tile, faucets and fixtures, an incredible soaking tub, two vanities, oversized shower, and water closet. Two spacious bedrooms share an upgraded, sparkling Jack and Jill bath, while the third bedroom has its own private full bath. There is more to love with a finished basement- perfect for recreation and exercise, this space features the same high quality finishes as the rest of the home. Dine and entertain outdoors from the gorgeous deck overlooking an expansive and private back yard! New owners will never tire of this view- lush green grass and a mature tree line beyond. Every aspect of this beautiful home has been maintained and it is ready and waiting for its new owners! Don~t forget the 3-car garage, security system, underground sprinklers, and whole-house generator! 2020-08-26
This property is off market, which means it's not currently listed for sale or rent on Zillow. This may be different from what's available on other websites or public sources.
