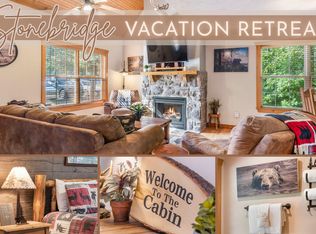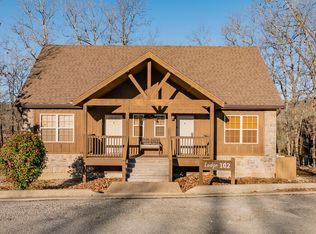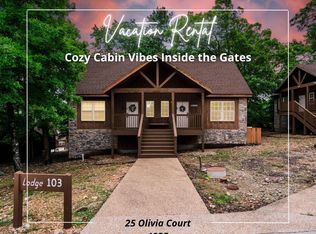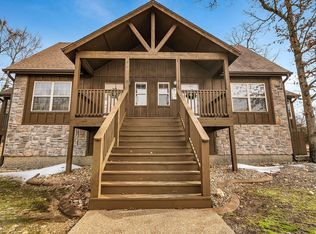Don't miss this coveted opportunity to own a beautifully furnished 1-bedroom, 2-bath lodge in the highly sought-after Stonebridge Village! Whether you're a first-time investor or a seasoned professional, this property is a perfect addition to your portfolio--or an ideal retreat for personal use.Step inside to find vaulted ceilings, hardwood floors, granite countertops, and a charming stone gas fireplace--all adding to the cozy and warmth feel of this lodge. The screened-in porch invites you to relax and soak in the serene natural surroundings.Located just steps from the catch-and-release pond, pool, pavilion, and playground, this home offers both convenience and resort-style living. Enjoy a delicious meal at Ledgestone Grill, just minutes away. Plus, Silver Dollar City and Table Rock Lake are within a short drive, while the excitement of Branson's entertainment strip--with world-class shopping, dining, and attractions--is just 10 minutes away.
Active
$250,000
15 Olivia Court #102b, Branson West, MO 65737
1beds
847sqft
Est.:
Condominium, Cabin
Built in 2007
-- sqft lot
$-- Zestimate®
$295/sqft
$331/mo HOA
What's special
Charming stone gas fireplaceScreened-in porchGranite countertopsHardwood floorsSerene natural surroundingsVaulted ceilings
- 68 days |
- 16 |
- 3 |
Zillow last checked: 8 hours ago
Listing updated: October 13, 2025 at 06:53am
Listed by:
Amanda Carraway 417-430-6655,
Murney Associates - Primrose
Source: SOMOMLS,MLS#: 60288588
Tour with a local agent
Facts & features
Interior
Bedrooms & bathrooms
- Bedrooms: 1
- Bathrooms: 2
- Full bathrooms: 1
- 1/2 bathrooms: 1
Heating
- Central, Fireplace(s), Electric, Propane
Cooling
- Central Air, Ceiling Fan(s)
Appliances
- Included: Dishwasher, Free-Standing Electric Oven, Dryer, Washer, Refrigerator, Disposal
- Laundry: Main Level, W/D Hookup
Features
- Internet - Cable, Granite Counters
- Flooring: Carpet, Tile, Hardwood
- Windows: Shutters, Double Pane Windows, Blinds
- Has basement: No
- Has fireplace: Yes
- Fireplace features: Living Room, Rock, Stone
Interior area
- Total structure area: 847
- Total interior livable area: 847 sqft
- Finished area above ground: 847
- Finished area below ground: 0
Property
Parking
- Parking features: Parking Space, Paved, Electric Gate, Additional Parking
Features
- Levels: Two
- Stories: 2
- Patio & porch: Covered, Front Porch, Rear Porch, Screened
- Exterior features: Tennis Court(s), Cable Access, Playscape, Gas Grill
- Pool features: Community
- Has spa: Yes
- Spa features: Bath
- Has view: Yes
- View description: Panoramic
Lot
- Features: Cul-De-Sac, Paved, On Golf Course, Landscaped
Details
- Parcel number: 122.009000000005.002
Construction
Type & style
- Home type: Condo
- Architectural style: Cabin
- Property subtype: Condominium, Cabin
Materials
- Wood Siding, Stone
- Foundation: Crawl Space
- Roof: Composition
Condition
- Year built: 2007
Utilities & green energy
- Sewer: Community Sewer
- Water: Public
- Utilities for property: Cable Available
Community & HOA
Community
- Security: Fire Alarm
- Subdivision: Stonebridge Village
HOA
- Services included: Play Area, Pool, Walking Trails, Exercise Room, Clubhouse, Maintenance Structure, Insurance, Trash, Tennis Court(s), Gated Entry, Common Area Maintenance
- HOA fee: $331 monthly
Location
- Region: Reeds Spring
Financial & listing details
- Price per square foot: $295/sqft
- Annual tax amount: $1,577
- Date on market: 10/13/2025
- Listing terms: Cash,VA Loan,USDA/RD,FHA,Conventional
- Road surface type: Asphalt
Estimated market value
Not available
Estimated sales range
Not available
$1,276/mo
Price history
Price history
| Date | Event | Price |
|---|---|---|
| 10/13/2025 | Listed for sale | $250,000$295/sqft |
Source: | ||
| 9/9/2025 | Listing removed | $250,000$295/sqft |
Source: | ||
| 3/7/2025 | Listed for sale | $250,000$295/sqft |
Source: | ||
Public tax history
Public tax history
Tax history is unavailable.BuyAbility℠ payment
Est. payment
$1,738/mo
Principal & interest
$1217
HOA Fees
$331
Other costs
$190
Climate risks
Neighborhood: 65737
Nearby schools
GreatSchools rating
- NAReeds Spring Primary SchoolGrades: PK-1Distance: 4.2 mi
- 3/10Reeds Spring Middle SchoolGrades: 7-8Distance: 4.1 mi
- 5/10Reeds Spring High SchoolGrades: 9-12Distance: 3.9 mi
Schools provided by the listing agent
- Elementary: Reeds Spring
- Middle: Reeds Spring
- High: Reeds Spring
Source: SOMOMLS. This data may not be complete. We recommend contacting the local school district to confirm school assignments for this home.
- Loading
- Loading





