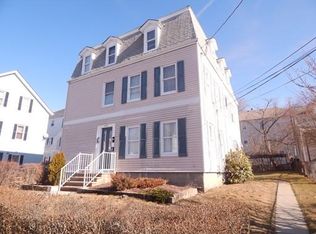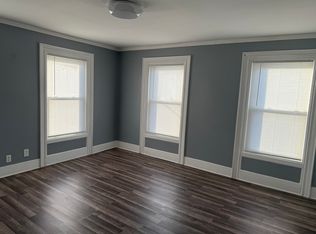Open House this Sunday, 11/1 from 2-4pm! Feast your eyes on this massive three-family home that is the perfect investment property. Nothing to do but let the rent help pay your mortgage! With each floor offering almost 1400 sq. feet of living space, you can't go wrong with this one! All three units of this multi-family feature gorgeous hardwood floors, double parlors, and a formal dining room! Each unit is 2 bedrooms and fully occupied by long term renters. Updated electrical & plumbing (2018), all separate utilities, and an efficient GAS heating system. Tons of potential for this multi-family with the unfinished basement that could add even more living space! Plenty of off-street parking including a three-car detached garage. Enjoy the local amenities such as Kennedy Park around the corner, shopping, restaurants, laundry, and less than 5 minutes from RT 24 and 195! Very rare do we have 3 family homes in this condition. Put this one on your must-see list!
This property is off market, which means it's not currently listed for sale or rent on Zillow. This may be different from what's available on other websites or public sources.


