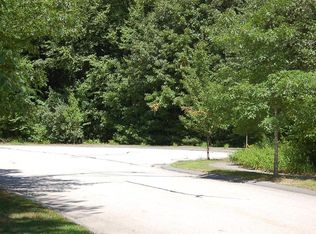Interested in completely self-sufficient Homesteading? Living w/ extended family or ability to vacation at home? This unique blend of luxury & country living embraces all these lifestyles on 3 private acres at the end of quiet cul de sac. Lush, manicured grounds w/ mature orchard offers abundant harvest of fruits & berries, plenty of room for hobby farming & gardening. Separate or come together at the heated pool or on 1 of 3 outdoor entertaining areas. Combine this outdoor oasis w/ a custom built, masterfully crafted contemporary & you'll feel like you won the lottery! Carefully designed to separate entertaining & personal space, you'll enjoy quality upgrades throughout in the cook's kitchen w/ FP open to family room. Library/living room, formal dining, heated sunroom. 1st fl master suite, office & 3 large BD's & 2 full baths upstairs. Finished lower level offers guest area w/ media/game room, 2nd office, music room, gym & full bath. Close to golf, Lake Singletary, RT 146, RT 290/395!
This property is off market, which means it's not currently listed for sale or rent on Zillow. This may be different from what's available on other websites or public sources.

