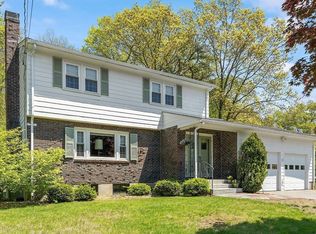A favorite Bedford neighborhood is home to this eye-catching Colonial. Perched nicely on a knoll, the yard is beautiful and dry! This spacious home has a wonderful floor plan and offers room for all of today's needs. There are 5 (five!) bedrooms on the 2nd level, and one or two could easily serve as an office and/or remote school rooms. The master is very large with an updated bathroom plus walk-in closet. The main floor offers open, gracious rooms. The kitchen has ample space and was updated with maple cabinets, granite counters and tile backsplash. We love the access from the kitchen to the sunroom, as extra space is now more important than ever! The deck beyond the sunroom overlooks the backyard. Both the living room and the family room have hardwood floors and fireplaces. The basement offers a bonus room (recreation/media), as well as a workshop and/or storage room. This is a rare chance to live in such a desirable neighborhood; a very special house and a prime location!!
This property is off market, which means it's not currently listed for sale or rent on Zillow. This may be different from what's available on other websites or public sources.
