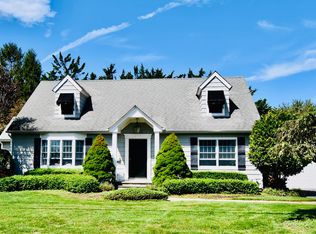LOCATION, LOCATION, LOCATION !!! Meticulously maintained, this charming Manasquan cape cod boasts 4 bedrooms, including convenient 1st floor master bedroom, full basement, 2-car garage. Enjoy relaxing moments on expansive deck overlooking lovely backyard. Living Rm features gas FP & H/W flooring under carpet. French doors lead you from the Dining Rm to cozy Family Rm w/vaulted ceilings. Master Bedrm includes full bathroom and offers private door to deck. Newer furnace, central A/C and sprinkler system. Partially finished basement offers great storage. Ideally located; stroll to Manasquan's delightful downtown shops & restaurants. Bike to their sunny beaches! Do not miss this opportunity !!
This property is off market, which means it's not currently listed for sale or rent on Zillow. This may be different from what's available on other websites or public sources.
