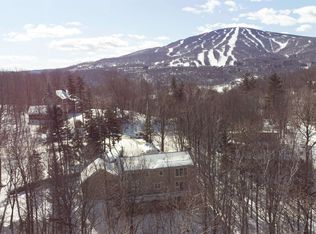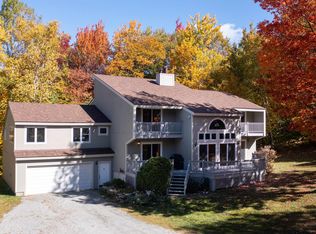Closed
Listed by:
Rachael Rogala,
Engel & Volkers Okemo Cell:917-216-9535,
Gail Beardmore,
Engel & Volkers Okemo
Bought with: Bean Group / Vermont
$1,065,000
15 Old Ridge Road, Winhall, VT 05340
5beds
5,528sqft
Single Family Residence
Built in 1990
1.11 Acres Lot
$1,335,100 Zestimate®
$193/sqft
$7,565 Estimated rent
Home value
$1,335,100
$1.20M - $1.50M
$7,565/mo
Zestimate® history
Loading...
Owner options
Explore your selling options
What's special
This Spacious Stratton Mountain Contemporary Home features five en suite bedrooms and remarkable living space. Situated on a full acre of land with direct shuttle access to the mountain. The attached two car garage makes it a pleasure coming home from the Mountain. The kitchen features ample counter and cupboard space, a new Sub-zero refrigerator, Viking gas range and Meile dishwasher. The two laundry rooms are so handy when there is there's a full house! One primary bedroom suite is on the main level and opens out to the deck with hot tub. The stunning floor to ceiling brick fireplace adjoins the large living room and dining area which are surrounded by a wall of windows. Upstairs, there are two more suites, a laundry room and even a sitting area for relaxing. The lower level includes two more suites, a large family room and yet another fireplace! Come for this lovely home and stay for everything Stratton has to offer! From world-class golf, mountain biking and hiking in the summer to boarding, skiing, tubing, fat-bike trails, ice skating and snowmobile tours in the winter. Just 2 miles from the base and Stratton Village which offers a variety of shops, restaurants, and live music all year round.
Zillow last checked: 8 hours ago
Listing updated: August 18, 2023 at 12:11pm
Listed by:
Rachael Rogala,
Engel & Volkers Okemo Cell:917-216-9535,
Gail Beardmore,
Engel & Volkers Okemo
Bought with:
Dana R Haley
Bean Group / Vermont
Source: PrimeMLS,MLS#: 4959262
Facts & features
Interior
Bedrooms & bathrooms
- Bedrooms: 5
- Bathrooms: 6
- Full bathrooms: 4
- 3/4 bathrooms: 1
- 1/2 bathrooms: 1
Heating
- Propane, Hot Water
Cooling
- None
Appliances
- Included: Dishwasher, Microwave, Gas Range, Refrigerator, Propane Water Heater
- Laundry: 2nd Floor Laundry, In Basement
Features
- Central Vacuum, Cathedral Ceiling(s), Ceiling Fan(s), Dining Area, Living/Dining, Primary BR w/ BA, Natural Light, Natural Woodwork, Indoor Storage, Walk-In Closet(s)
- Flooring: Carpet, Hardwood, Tile
- Basement: Finished,Full,Interior Stairs,Storage Space,Walkout,Interior Entry
Interior area
- Total structure area: 5,656
- Total interior livable area: 5,528 sqft
- Finished area above ground: 2,828
- Finished area below ground: 2,700
Property
Parking
- Total spaces: 2
- Parking features: Shared Driveway, Gravel, Auto Open, Direct Entry, Attached
- Garage spaces: 2
Features
- Levels: Two
- Stories: 2
- Patio & porch: Porch, Covered Porch
- Exterior features: Garden, Natural Shade
- Has spa: Yes
- Spa features: Heated
- Frontage length: Road frontage: 100
Lot
- Size: 1.11 Acres
- Features: Country Setting, Secluded, Slight, Mountain, Near Shopping, Near Skiing, Near Snowmobile Trails
Details
- Zoning description: Recreation
Construction
Type & style
- Home type: SingleFamily
- Architectural style: Contemporary
- Property subtype: Single Family Residence
Materials
- Wood Frame, Clapboard Exterior, Shingle Siding
- Foundation: Concrete
- Roof: Architectural Shingle
Condition
- New construction: No
- Year built: 1990
Utilities & green energy
- Electric: 200+ Amp Service
- Sewer: Community
- Utilities for property: Propane, Underground Utilities
Community & neighborhood
Location
- Region: Bondville
Price history
| Date | Event | Price |
|---|---|---|
| 8/18/2023 | Sold | $1,065,000-17.4%$193/sqft |
Source: | ||
| 7/27/2023 | Pending sale | $1,290,000$233/sqft |
Source: | ||
| 6/29/2023 | Listed for sale | $1,290,000$233/sqft |
Source: | ||
Public tax history
Tax history is unavailable.
Neighborhood: 05340
Nearby schools
GreatSchools rating
- NAJamaica Village SchoolGrades: PK-5Distance: 6.5 mi
- 6/10Flood Brook Usd #20Grades: PK-8Distance: 7.7 mi
- NABurr & Burton AcademyGrades: 9-12Distance: 9.1 mi
Schools provided by the listing agent
- District: Winhall School District
Source: PrimeMLS. This data may not be complete. We recommend contacting the local school district to confirm school assignments for this home.

Get pre-qualified for a loan
At Zillow Home Loans, we can pre-qualify you in as little as 5 minutes with no impact to your credit score.An equal housing lender. NMLS #10287.

