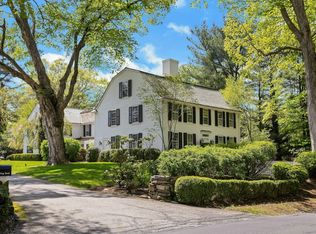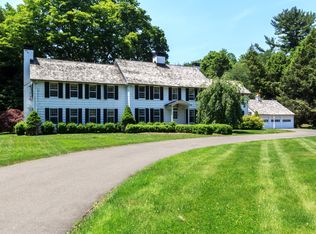EDEN FARM - EXTRAORDINARY COUNTRY ESTATE ON 3.65 MAGNIFICENT ACRES IN COVETED ASPETUCK CORNER - MINUTES FROM WESTPORT/FAIRFIELD CENTERS, 55 MILES FROM MANATTAN - THE PERFECT FAMILY COMPOUND/WEEKEND RETREAT WITH 6-ROOM (2 BR, 2.5 BTH) MODERN MAIN HOUSE DESIGNED BY GEORGE W. W. BREWSTER AND FEATURED IN TOWN & COUNTRY, 3,024 Sq. Ft. OF AMAZING SPACE WITH GRAND FOYER, 11' CEILNGS, WALLS OF GLASS, 4 FPLCS, 5 FRENCH DOORS TO POOL/PATIO/YARD, KITCHEN WING W/BUTLER'S PNTRY, MASTER BEDROOM AND GUEST SUITE + 5-ROOM (1,212 sq. ft.) COTTAGE/RENTAL ($2,000) WITH 2 BRS., 2 BTHS, FPLC, PATIO + 6-CAR DET. GARAGE + GREENHOUSE + PERENNIAL GARDENS..A CHANCE TO OWN THIS FABULOUS COUNTRY ESTATE CHERISHED AND LOVED BY CURRENT OWNERS FOR 30 YEARS. EASY LIVING!
This property is off market, which means it's not currently listed for sale or rent on Zillow. This may be different from what's available on other websites or public sources.


