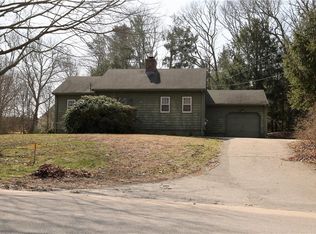Sold for $612,500 on 05/30/25
$612,500
15 Old Post Rd, Westerly, RI 02891
3beds
1,200sqft
Single Family Residence
Built in 1942
0.46 Acres Lot
$627,800 Zestimate®
$510/sqft
$2,572 Estimated rent
Home value
$627,800
$565,000 - $697,000
$2,572/mo
Zestimate® history
Loading...
Owner options
Explore your selling options
What's special
Welcome to your storybook escape—where charm, craftsmanship, and comfort come together just minutes from the beach. A curved gravel driveway with cobblestones repurposed from the 1800s, sets the tone for wonderful curb appeal. Step inside to soaring shiplap cathedral ceilings and an airy, sun-filled open floor plan that instantly feels like home. The beautifully designed kitchen is the heart of it all, featuring a fireclay farmhouse sink, floor-to-ceiling subway tile, open maple shelving, high-end cabinetry, sleek hardware, and all-new appliances—offering both style and function for modern living. The first-floor primary bedroom with adjacent full bath provides convenience, while two additional bedrooms and a half bath upstairs offer flexible space for guests or family. Immaculate hardwood floors and oversized windows flow throughout, creating a warm and inviting ambiance. Outside, enjoy a custom bluestone patio and a hand-built wood-fired pizza oven—perfect for al fresco dinners under the stars. A three-season glass sun porch and separate fire pit area extend your living space outdoors. Additional perks include a one-car garage, a storage shed, and a serene half-acre lot that feels like a private sanctuary. Featured in SO Rhode Island Magazine’s 2019 holiday edition, this special home blends timeless style with easy coastal living. Just unpack, unwind, and enjoy—your getaway awaits.
Zillow last checked: 8 hours ago
Listing updated: May 30, 2025 at 11:35am
Listed by:
Kimberly Marion 401-692-1644,
Engel & Volkers Oceanside
Bought with:
Jaclyn Manchester, RES.0041375
BHHS New England Properties
Source: StateWide MLS RI,MLS#: 1381382
Facts & features
Interior
Bedrooms & bathrooms
- Bedrooms: 3
- Bathrooms: 2
- Full bathrooms: 1
- 1/2 bathrooms: 1
Bathroom
- Features: High Ceilings
- Level: First
Bathroom
- Features: Ceiling Height 7 to 9 ft
- Level: Second
Other
- Features: Ceiling Height 7 to 9 ft
- Level: Second
Other
- Features: Ceiling Height 7 to 9 ft
- Level: Second
Other
- Features: High Ceilings
- Level: First
Kitchen
- Features: High Ceilings
- Level: First
Other
- Features: Ceiling Height 7 to 9 ft
- Level: Lower
Living room
- Features: High Ceilings
- Level: First
Heating
- Oil, Baseboard
Cooling
- None
Appliances
- Included: Tankless Water Heater, Dryer, Oven/Range, Refrigerator, Washer
Features
- Wall (Dry Wall), Wall (Wood), Cathedral Ceiling(s), Skylight, Stairs, Plumbing (Mixed), Insulation (Ceiling), Insulation (Floors), Insulation (Walls), Ceiling Fan(s)
- Flooring: Ceramic Tile, Hardwood
- Windows: Skylight(s)
- Basement: Full,Interior Entry,Unfinished,Storage Space,Utility
- Has fireplace: Yes
- Fireplace features: Stone
Interior area
- Total structure area: 1,200
- Total interior livable area: 1,200 sqft
- Finished area above ground: 1,200
- Finished area below ground: 0
Property
Parking
- Total spaces: 5
- Parking features: Detached
- Garage spaces: 1
Accessibility
- Accessibility features: Flat Thresholds
Features
- Exterior features: Barbecue
Lot
- Size: 0.46 Acres
Details
- Additional structures: Outbuilding
- Parcel number: WESTM110B58L1
- Special conditions: Conventional/Market Value
- Other equipment: Cable TV
Construction
Type & style
- Home type: SingleFamily
- Architectural style: Bungalow,Cape Cod,Cottage
- Property subtype: Single Family Residence
Materials
- Dry Wall, Wood Wall(s), Shingles, Wood
- Foundation: Block
Condition
- New construction: No
- Year built: 1942
Utilities & green energy
- Electric: 100 Amp Service
- Sewer: Septic Tank
- Water: Public
Community & neighborhood
Community
- Community features: Golf, Highway Access, Marina, Public School, Recreational Facilities, Restaurants, Schools, Near Shopping, Near Swimming
Location
- Region: Westerly
- Subdivision: Dunns Corner
Price history
| Date | Event | Price |
|---|---|---|
| 5/30/2025 | Sold | $612,500+2.3%$510/sqft |
Source: | ||
| 5/23/2025 | Pending sale | $599,000$499/sqft |
Source: | ||
| 4/11/2025 | Contingent | $599,000$499/sqft |
Source: | ||
| 4/1/2025 | Listed for sale | $599,000$499/sqft |
Source: | ||
Public tax history
| Year | Property taxes | Tax assessment |
|---|---|---|
| 2025 | $3,636 +17.7% | $511,400 +62.5% |
| 2024 | $3,088 +2.6% | $314,800 |
| 2023 | $3,009 | $314,800 |
Find assessor info on the county website
Neighborhood: 02891
Nearby schools
GreatSchools rating
- 6/10Westerly Middle SchoolGrades: 5-8Distance: 0.2 mi
- 6/10Westerly High SchoolGrades: 9-12Distance: 2.5 mi
- 6/10Dunn's Corners SchoolGrades: K-4Distance: 0.5 mi

Get pre-qualified for a loan
At Zillow Home Loans, we can pre-qualify you in as little as 5 minutes with no impact to your credit score.An equal housing lender. NMLS #10287.
Sell for more on Zillow
Get a free Zillow Showcase℠ listing and you could sell for .
$627,800
2% more+ $12,556
With Zillow Showcase(estimated)
$640,356