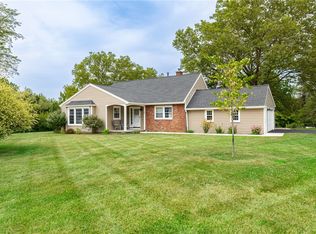Closed
$410,000
15 Old Pond Rd, Rochester, NY 14625
4beds
2,088sqft
Single Family Residence
Built in 1965
0.46 Acres Lot
$436,600 Zestimate®
$196/sqft
$3,333 Estimated rent
Home value
$436,600
$406,000 - $467,000
$3,333/mo
Zestimate® history
Loading...
Owner options
Explore your selling options
What's special
JUST WHAT YOU HAVE BEEN WAITING FOR!! THIS STUNNING UPDATED SPLIT WITH FIRST FLOOR MASTER SUITE, COMPLETELY RENOVATED FULL BATH & FIRST FLR LAUNDRY/MUD RM WITH BUILT INS***NEWLY ADDED POWDER ROOM FOR GUESTS***INLAW POTENTIAL***OVER 150K IN UPGRADES WITH NEW FURNACE, CENTRAL AIR,TANKLESS WATER HEATER, WHOLE HOME GENERATOR, APOXY GARAGE FLOOR,DRIVEWAY, NEW RETAINING WALL, PROFESSIONALLY LANDSCAPED, TREX DECKING/STAMPED CONCRETE PATIO/GAZEBO PERFECT FOR ENTERTAINING** MAKES THIS HOME MOVE IN READY***NEW HARDWOOD FLOORS THRU OUT INCLUDING UPSTAIRS BEDROOMS*** NEW BUILT IN'S IN FAMILY RM***NEWER SIDING & WINDOWS***UPDATED MAIN BATH***WOOD BURNING FIREPLACE WITH COZY ELECTRIC INSERT HIGHLIGHTS A LARGE OPEN LIVING & DINING RM ***COMPLETELY RENOVATED KITCHEN W/GORGEOUS TILE BACKSPLASH & NEW APPLIANCES INCLUDING A DOUBLE WALL OVEN***TRANQUIL PRIVATE PARK-LIKE YARD IN ONE OF PENFIELD'S MOST DESIRABLE AREAS***JUST MINUTES TO PARKS,SCHOOLS, WALKING TRLS, RESTAURANTS,SHOPPING & EXPRESSWAYS!!! OPEN WEDNESDAY 5-6:30! Fridges/freezer in basement,projection screen speakers&projector, spicerack, light over the patio furniture do not convey with property. Delayed negotiations on Tuesday 10/29 at 3
Zillow last checked: 8 hours ago
Listing updated: December 30, 2024 at 10:34am
Listed by:
Michelle J. Woods 585-259-9955,
Empire Realty Group
Bought with:
Anthony C. Butera, 10491209556
Keller Williams Realty Greater Rochester
Source: NYSAMLSs,MLS#: R1573395 Originating MLS: Rochester
Originating MLS: Rochester
Facts & features
Interior
Bedrooms & bathrooms
- Bedrooms: 4
- Bathrooms: 3
- Full bathrooms: 2
- 1/2 bathrooms: 1
- Main level bathrooms: 2
- Main level bedrooms: 1
Heating
- Gas, Forced Air
Cooling
- Central Air
Appliances
- Included: Double Oven, Dryer, Dishwasher, Freezer, Gas Cooktop, Disposal, Microwave, Refrigerator, Tankless Water Heater, Washer
- Laundry: Main Level
Features
- Den, Separate/Formal Dining Room, Entrance Foyer, Separate/Formal Living Room, Kitchen Island, Living/Dining Room, Pantry, Quartz Counters, See Remarks, Sliding Glass Door(s), Bedroom on Main Level, In-Law Floorplan, Bath in Primary Bedroom, Main Level Primary, Primary Suite, Programmable Thermostat, Workshop
- Flooring: Carpet, Ceramic Tile, Hardwood, Luxury Vinyl, Varies
- Doors: Sliding Doors
- Basement: Crawl Space,Partial,Partially Finished
- Number of fireplaces: 2
Interior area
- Total structure area: 2,088
- Total interior livable area: 2,088 sqft
Property
Parking
- Total spaces: 2.5
- Parking features: Attached, Garage, Storage, Workshop in Garage, Driveway, Garage Door Opener
- Attached garage spaces: 2.5
Accessibility
- Accessibility features: Accessible Bedroom, Low Threshold Shower, Accessible Doors, Accessible Entrance
Features
- Levels: Two
- Stories: 2
- Patio & porch: Patio
- Exterior features: Blacktop Driveway, Patio
Lot
- Size: 0.46 Acres
- Dimensions: 167 x 127
- Features: Near Public Transit, Residential Lot
Details
- Additional structures: Gazebo, Shed(s), Storage
- Parcel number: 2642001231200001054000
- Special conditions: Standard
- Other equipment: Generator
Construction
Type & style
- Home type: SingleFamily
- Architectural style: Two Story,Split Level
- Property subtype: Single Family Residence
Materials
- Aluminum Siding, Steel Siding, Vinyl Siding, Copper Plumbing, PEX Plumbing
- Foundation: Block
- Roof: Asphalt
Condition
- Resale
- Year built: 1965
Utilities & green energy
- Electric: Circuit Breakers
- Sewer: Connected
- Water: Connected, Public
- Utilities for property: Cable Available, High Speed Internet Available, Sewer Connected, Water Connected
Green energy
- Energy efficient items: Appliances, HVAC
Community & neighborhood
Location
- Region: Rochester
- Subdivision: Panorama Estates Sec 1c
Other
Other facts
- Listing terms: Cash,Conventional,FHA,VA Loan
Price history
| Date | Event | Price |
|---|---|---|
| 12/16/2024 | Sold | $410,000+2.8%$196/sqft |
Source: | ||
| 11/2/2024 | Pending sale | $399,000$191/sqft |
Source: | ||
| 10/22/2024 | Listed for sale | $399,000+81.4%$191/sqft |
Source: | ||
| 1/5/2018 | Sold | $219,900$105/sqft |
Source: | ||
| 11/29/2017 | Pending sale | $219,900$105/sqft |
Source: Howard Hanna - Brighton #R1087130 Report a problem | ||
Public tax history
| Year | Property taxes | Tax assessment |
|---|---|---|
| 2024 | -- | $261,500 |
| 2023 | -- | $261,500 |
| 2022 | -- | $261,500 +41.5% |
Find assessor info on the county website
Neighborhood: 14625
Nearby schools
GreatSchools rating
- 8/10Indian Landing Elementary SchoolGrades: K-5Distance: 1.6 mi
- 7/10Bay Trail Middle SchoolGrades: 6-8Distance: 0.9 mi
- 8/10Penfield Senior High SchoolGrades: 9-12Distance: 1.7 mi
Schools provided by the listing agent
- Middle: Bay Trail Middle
- High: Penfield Senior High
- District: Penfield
Source: NYSAMLSs. This data may not be complete. We recommend contacting the local school district to confirm school assignments for this home.
