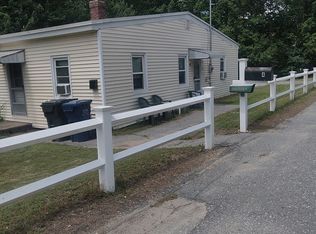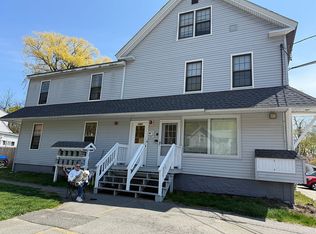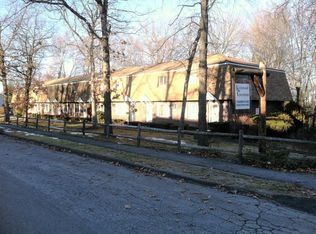FOX RUN II SUBDIVISION FEATURING 58 COLONIAL STYLE HOMES WITH PRICES STARTING AT $529,900. AVAILABLE LOTS INCLUDE: 4,15, 41, AND 42. PLEASE CHECK WITH LISTING AGENT FOR STYLES AND AVAILABILITY. RESERVE YOUR LOT TODAY FOR ONLY $1000 DOWN. . VARIOUS HOUSE PLANS VARYING FROM 2450 SQ FT UP TO 3300 SQ FT. ALL HOMES HAVE TOWN WATER, TOWN SEWER, AND NATURAL GAS. GENEROUS ALLOWANCES INCLUDING GRANITE COUNTERTOPS IN KITCHEN AND BATHROOMS, HARDWOOD FLOORING IN DINING ROOM, FOYER, LIVING ROOM, MAIN STAIRCASE, PLUS CHOICE OF HARDWOOD OR TILE IN YOUR KITCHEN. FANTASTIC PLACE TO CALL HOME. FOUNDATION ONLY, FRAMING HAS BEGUN. PICS ARE FROM LOT 45.
This property is off market, which means it's not currently listed for sale or rent on Zillow. This may be different from what's available on other websites or public sources.


