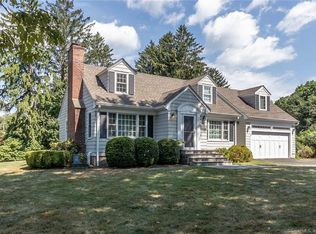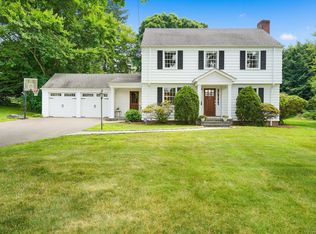Sold for $957,000
$957,000
15 Old Orchard Road, Easton, CT 06612
4beds
2,494sqft
Single Family Residence
Built in 1955
0.48 Acres Lot
$980,900 Zestimate®
$384/sqft
$5,550 Estimated rent
Home value
$980,900
$883,000 - $1.09M
$5,550/mo
Zestimate® history
Loading...
Owner options
Explore your selling options
What's special
Nestled in the heart of lower Easton is this charming 4BR colonial on a pretty street. Step inside and see the gorgeous fireplace, bay window & warm hardwood floors. The formal dining space is adjacent to the updated kitchen with breakfast area and handy mud room. The spacious family room with fireplace and vaulted ceiling overlook the deck and level yard with patio, fire pit area and mature landscaping. Upstairs is the primary suite with full bath and walk-in-closets. There are 3 other bright & spacious bedrooms plus hall bath. Lots of possibility in the unfinished basement area. Only moments to the Merritt Parkway and conveniently located to Fairfield or Trumbull for shopping and amenities, you can also enjoy all that Easton has to offer with its farms and hiking trails.
Zillow last checked: 8 hours ago
Listing updated: June 09, 2025 at 04:25pm
Listed by:
Kelly Higgins Team,
Kelly Higgins 203-650-3483,
Coldwell Banker Realty 203-254-7100
Bought with:
Mary Kate Klemish-Boehm, RES.0790712
Brown Harris Stevens
Source: Smart MLS,MLS#: 24092741
Facts & features
Interior
Bedrooms & bathrooms
- Bedrooms: 4
- Bathrooms: 3
- Full bathrooms: 2
- 1/2 bathrooms: 1
Primary bedroom
- Features: Full Bath, Hardwood Floor
- Level: Upper
Bedroom
- Features: Hardwood Floor
- Level: Upper
Bedroom
- Features: Hardwood Floor
- Level: Upper
Bedroom
- Features: Hardwood Floor
- Level: Upper
Dining room
- Features: Hardwood Floor
- Level: Main
Family room
- Features: Vaulted Ceiling(s), Built-in Features, Fireplace, Hardwood Floor
- Level: Main
Kitchen
- Features: Eating Space, Tile Floor
- Level: Main
Living room
- Features: Bookcases, Fireplace, Hardwood Floor
- Level: Main
Heating
- Forced Air, Electric
Cooling
- Central Air
Appliances
- Included: Oven/Range, Refrigerator, Dishwasher, Washer, Dryer, Electric Water Heater, Water Heater
- Laundry: Main Level
Features
- Open Floorplan
- Basement: Full,Unfinished,Concrete
- Attic: Access Via Hatch
- Number of fireplaces: 2
Interior area
- Total structure area: 2,494
- Total interior livable area: 2,494 sqft
- Finished area above ground: 2,494
Property
Parking
- Total spaces: 2
- Parking features: Attached, Garage Door Opener
- Attached garage spaces: 2
Features
- Patio & porch: Deck, Patio
- Exterior features: Garden, Stone Wall
Lot
- Size: 0.48 Acres
- Features: Level
Details
- Additional structures: Shed(s)
- Parcel number: 114325
- Zoning: R1
Construction
Type & style
- Home type: SingleFamily
- Architectural style: Colonial
- Property subtype: Single Family Residence
Materials
- Shake Siding, Wood Siding, Clapboard
- Foundation: Concrete Perimeter
- Roof: Asphalt
Condition
- New construction: No
- Year built: 1955
Utilities & green energy
- Sewer: Septic Tank
- Water: Public
Community & neighborhood
Location
- Region: Easton
- Subdivision: Lower Easton
Price history
| Date | Event | Price |
|---|---|---|
| 6/9/2025 | Sold | $957,000+6.5%$384/sqft |
Source: | ||
| 5/2/2025 | Listed for sale | $899,000+43.8%$360/sqft |
Source: | ||
| 6/26/2015 | Sold | $625,000-3.8%$251/sqft |
Source: | ||
| 4/13/2015 | Pending sale | $650,000$261/sqft |
Source: Higgins Group Real Estate #99088700 Report a problem | ||
| 1/2/2015 | Listed for sale | $650,000+11.1%$261/sqft |
Source: Higgins Group Real Estate #99088700 Report a problem | ||
Public tax history
| Year | Property taxes | Tax assessment |
|---|---|---|
| 2025 | $12,054 +4.9% | $388,850 |
| 2024 | $11,487 +2% | $388,850 |
| 2023 | $11,261 +1.8% | $388,850 |
Find assessor info on the county website
Neighborhood: 06612
Nearby schools
GreatSchools rating
- 7/10Samuel Staples Elementary SchoolGrades: PK-5Distance: 1.1 mi
- 9/10Helen Keller Middle SchoolGrades: 6-8Distance: 0.3 mi
- 7/10Joel Barlow High SchoolGrades: 9-12Distance: 5.5 mi
Schools provided by the listing agent
- Elementary: Samuel Staples
- Middle: Helen Keller
- High: Joel Barlow
Source: Smart MLS. This data may not be complete. We recommend contacting the local school district to confirm school assignments for this home.

Get pre-qualified for a loan
At Zillow Home Loans, we can pre-qualify you in as little as 5 minutes with no impact to your credit score.An equal housing lender. NMLS #10287.

