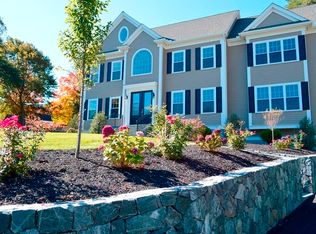From curbside to inside, this home has been lovingly cared for. Eat in kitchen leading to spacious dining room makes for easy living and entertaining. Bask in the sunroom year round while enjoying the natural light. During the warmer months relax on the patio overlooking the manicured landscaped yard. Home office, generous sized rooms, plenty of storage and newer roof (2018). In close proximity to schools, recreational area, and major highways. Make this house your NEW home!
This property is off market, which means it's not currently listed for sale or rent on Zillow. This may be different from what's available on other websites or public sources.
