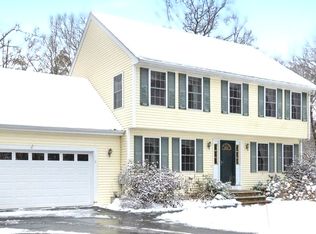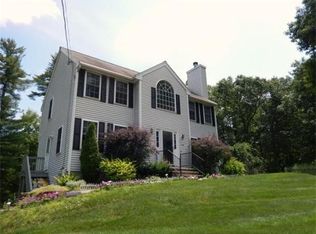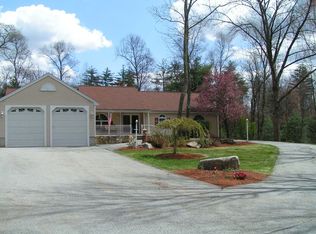Welcome home! This custom colonial built by Applewood Const. located in Hickory Hill Estates sits on almost 10 acres of land (approx 1 acre mowed & cleared.) Set back from the cul-de-sac this estate-feel home offers you incredible privacy. 1st floor has an open floor plan with a great room leading to a screened-in porch, dining room, custom designed kitchen, home office, laundry room & full bath. 2nd floor features a 26x25 master bedroom with electric fireplace and cedar lined closets, two more bedrooms and a full bath. The upgraded sun-drenched family room/studio is from Owens Corning Basement Systems with outside access. There's also a gym area with universal & rubber flooring plus lots of storage space . With a 3-car garage, new Generac generator, irrigation system, Rinnai tankless hot water heater, radon mitigation system, security system and more, it's ready for you to move right in. Come and see this beautiful home today.
This property is off market, which means it's not currently listed for sale or rent on Zillow. This may be different from what's available on other websites or public sources.


