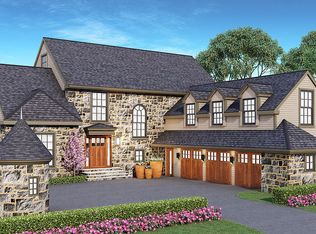Sold for $2,397,000 on 11/05/25
$2,397,000
15 Old Gulph Rd, Gladwyne, PA 19035
6beds
7,497sqft
Single Family Residence
Built in 1810
1.69 Acres Lot
$2,408,400 Zestimate®
$320/sqft
$6,915 Estimated rent
Home value
$2,408,400
$2.24M - $2.58M
$6,915/mo
Zestimate® history
Loading...
Owner options
Explore your selling options
What's special
Welcome to 15 Old Gulph Road, an architectural masterpiece in a serene, private location set amidst 1.69 exquisitely landscaped, gated acres featuring over $350,000 in recent enhancements by the current owners. This extraordinary residence is a rare fusion of classic architecture and timeless design with a flexible layout to accommodate any lifestyle. Redesigned in 2012 by celebrated architect Carlas Valhonrat, protégé and colleague of Louis I. Kahn, the home represents a perfect harmony between nature and structure, serenity and sophistication. The unsurpassed beauty of the landscaped gardens generates a peaceful energy that carries forward as you enter the home. The home's design emphasizes light and openness, with floor-to-ceiling windows, wide balconies, secret walled patios, and five fireplaces on the entry floor anchoring the expansive, open-concept living spaces carefully designed to offer stunning views from every window and filling the home with abundant natural light. The main house offers 5–6 bedrooms and 6 full baths, including a luxurious Primary Suite with dual baths, featuring both steam and traditional showers, extensive custom designed closet space, and a third-level dressing room/cedar closet featuring a motorized dry-cleaning-style hanging system. Each secondary bedroom enjoys its own en suite renovated bath, showcasing classic materials used in imaginative ways. A third level on one side of the home offers two bedrooms and full bath while a separate third floor space above the Primary Suite offers an additional Bedroom and full Bath, ideal as a Private Study or Professional Home Gym. The main floor features rich hardwood flooring throughout and a fabulous Kitchen, Breakfast Room & Family Room area that serves as the heart of the home offering. The Outdoor Living Area is equally impressive and truly a gardener’s dream featuring lush new landscaping, mature specimen plantings, new exterior lighting, and a new awning on the lower terrace. A circular inlaid courtyard leads to a two-car garage topped by a charming in-law/au-pair suite with Kitchenette, full Bath, walk-in Closet, Laundry and generous storage. A separate 3–4 car garage with private gated access from Old Gulph Road provides additional space for collectors or enthusiasts and provides the perfect blank canvas to create additional future living space, perhaps a Guest Cottage. Located in one of the Main Line’s most coveted settings, this exceptional home is convenient to the area’s finest private and public schools, country clubs, universities, shopping, dining, trains and major transportation routes to Philadelphia and New York. Schedule an appointment for your private tour today.
Zillow last checked: 8 hours ago
Listing updated: December 22, 2025 at 05:12pm
Listed by:
Maribeth McConnell 610-724-6384,
BHHS Fox & Roach Malvern-Paoli,
Co-Listing Agent: Michael J Mcconnell 610-331-4227,
BHHS Fox & Roach Malvern-Paoli
Bought with:
Tiffany Gaffney, RS348968
KW Empower
Source: Bright MLS,MLS#: PAMC2155044
Facts & features
Interior
Bedrooms & bathrooms
- Bedrooms: 6
- Bathrooms: 7
- Full bathrooms: 6
- 1/2 bathrooms: 1
- Main level bathrooms: 1
Basement
- Area: 0
Heating
- Forced Air, Radiant, Natural Gas
Cooling
- Central Air, Electric
Appliances
- Included: Range, Dishwasher, Extra Refrigerator/Freezer, Double Oven, Range Hood, Stainless Steel Appliance(s), Gas Water Heater
- Laundry: Main Level
Features
- Bar, Bathroom - Stall Shower, Bathroom - Walk-In Shower, Breakfast Area, Built-in Features, Butlers Pantry, Cedar Closet(s), Central Vacuum, Family Room Off Kitchen, Formal/Separate Dining Room, Kitchen - Gourmet, Pantry, Recessed Lighting, Upgraded Countertops, Walk-In Closet(s)
- Flooring: Hardwood, Ceramic Tile, Carpet
- Basement: Unfinished
- Number of fireplaces: 8
Interior area
- Total structure area: 7,497
- Total interior livable area: 7,497 sqft
- Finished area above ground: 7,497
- Finished area below ground: 0
Property
Parking
- Total spaces: 2
- Parking features: Garage Door Opener, Storage, Detached, Driveway
- Garage spaces: 2
- Has uncovered spaces: Yes
Accessibility
- Accessibility features: None
Features
- Levels: Three
- Stories: 3
- Patio & porch: Patio, Porch, Terrace
- Exterior features: Awning(s), Extensive Hardscape, Lighting, Balcony
- Pool features: None
Lot
- Size: 1.69 Acres
- Dimensions: 440.00 x 0.00
Details
- Additional structures: Above Grade, Below Grade
- Parcel number: 400043812005
- Zoning: RESIDENTIAL
- Special conditions: Standard
Construction
Type & style
- Home type: SingleFamily
- Architectural style: Colonial
- Property subtype: Single Family Residence
Materials
- Stone, Stucco
- Foundation: Stone
Condition
- New construction: No
- Year built: 1810
- Major remodel year: 2012
Utilities & green energy
- Sewer: Public Sewer
- Water: Public
Community & neighborhood
Location
- Region: Gladwyne
- Subdivision: Gladwyne
- Municipality: LOWER MERION TWP
Other
Other facts
- Listing agreement: Exclusive Right To Sell
- Ownership: Fee Simple
Price history
| Date | Event | Price |
|---|---|---|
| 11/5/2025 | Sold | $2,397,000$320/sqft |
Source: | ||
| 10/9/2025 | Contingent | $2,397,000$320/sqft |
Source: | ||
| 9/19/2025 | Listed for sale | $2,397,000+5.4%$320/sqft |
Source: | ||
| 8/15/2023 | Sold | $2,275,000-3.2%$303/sqft |
Source: | ||
| 8/8/2023 | Pending sale | $2,350,000$313/sqft |
Source: | ||
Public tax history
| Year | Property taxes | Tax assessment |
|---|---|---|
| 2024 | $42,527 | $1,031,920 |
| 2023 | $42,527 +4.9% | $1,031,920 |
| 2022 | $40,534 +2.3% | $1,031,920 |
Find assessor info on the county website
Neighborhood: 19035
Nearby schools
GreatSchools rating
- 8/10Gladwyne SchoolGrades: K-4Distance: 0.7 mi
- 8/10BLACK ROCK MSGrades: 5-8Distance: 3.5 mi
- 10/10Harriton Senior High SchoolGrades: 9-12Distance: 2.3 mi
Schools provided by the listing agent
- High: Harriton
- District: Lower Merion
Source: Bright MLS. This data may not be complete. We recommend contacting the local school district to confirm school assignments for this home.
Sell for more on Zillow
Get a free Zillow Showcase℠ listing and you could sell for .
$2,408,400
2% more+ $48,168
With Zillow Showcase(estimated)
$2,456,568