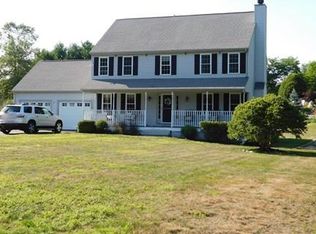Got space? How would you like 3 bedrooms, plus guest room, plus office, plus family room, PLUS sun room? OH, and of course living room, dining room, kitchen and two full baths too! This wonderful original owner home offers you so much! Large living room w/ wood flooring, bay window AND two sided fireplace you can also enjoy in the dining room! Charming kitchen to start the day in, or bring your coffee out to the sun room! 3 beds and full bath - with door directly to Master Bedroom! - round out the main level. Lower level has fantastic family room that's sure to be a hit, a full bath, an office, PLUS a large guest/craft/exercise/whatever you need it to be room! Separate laundry room w/pantry has egress to the outside too. BONUS: LOCATION! Lovely yard w/shed, dead end street, plenty of parking, next to small cul-de-sac, down the street from a town park, West Hill Park and swimming in town and easy commuting! New Septic System 2018! Did I mention this home offers SO much?!
This property is off market, which means it's not currently listed for sale or rent on Zillow. This may be different from what's available on other websites or public sources.
