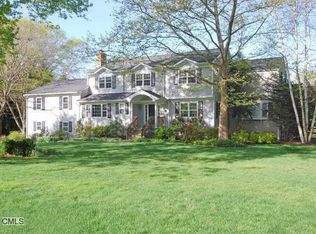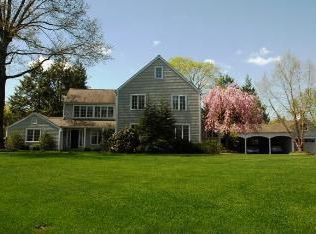Sold for $1,475,000
$1,475,000
15 Old Boston Road, Wilton, CT 06897
4beds
3,026sqft
Single Family Residence
Built in 1977
2.02 Acres Lot
$1,650,100 Zestimate®
$487/sqft
$6,556 Estimated rent
Home value
$1,650,100
$1.52M - $1.82M
$6,556/mo
Zestimate® history
Loading...
Owner options
Explore your selling options
What's special
Highest and best due Monday 24th at 6 pm. This classic center hall colonial was expanded and updated to have all of today's amenities. Cook your favorite meal in the custom white kitchen with high-end appliances. Dine al fresco on the expansive patio large enough for big parties, in the formal dining room, or large sunroom off kitchen. The family room has a large stone fireplace and is a great place to watch the big game or have a fun game night. The living room is also great for entertaining or quiet relaxing. Upstairs has a primary suite with updated bath and walk-in closet. The hall bath is also updated and there are three large bedrooms. The lower level has 1200 sq ft ready for expansion. Tucked back in a private cul-de-sac, the expansive, open lot is private and beautiful. Grow your own vegetables in the fenced-in garden, play in the yard, and enjoy the backyard oasis. This home is conveniently located close to schools, town, trains, and highways. Walk to all Silvermine has to offer. Have breakfast at the Silvermine Market, golf at the Silvermine Golf Course, enjoy art at the Silvermine Art Guild, or have dinner at historic Graybarns (the original Silvermine tavern). This house has it all and you will love living here. Additional full size stackable washer/dryer hookup in glass door closet off kitchen. House is city water but old well used to water outside gardens and plants.
Zillow last checked: 8 hours ago
Listing updated: October 01, 2024 at 01:00am
Listed by:
Carol McMorris 203-247-5891,
Higgins Group Real Estate 203-762-2020
Bought with:
AJ Letterman, RES.0808123
Compass Connecticut, LLC
Source: Smart MLS,MLS#: 24004824
Facts & features
Interior
Bedrooms & bathrooms
- Bedrooms: 4
- Bathrooms: 3
- Full bathrooms: 2
- 1/2 bathrooms: 1
Primary bedroom
- Features: Walk-In Closet(s)
- Level: Upper
Bedroom
- Level: Upper
Bedroom
- Level: Upper
Bedroom
- Level: Upper
Dining room
- Level: Main
Family room
- Level: Main
Kitchen
- Level: Main
Living room
- Level: Main
Sun room
- Level: Main
Heating
- Hot Water, Oil
Cooling
- Central Air
Appliances
- Included: Gas Cooktop, Oven, Microwave, Refrigerator, Dishwasher, Washer, Dryer, Water Heater
Features
- Basement: Full,Unfinished
- Attic: Storage,Pull Down Stairs
- Number of fireplaces: 1
Interior area
- Total structure area: 3,026
- Total interior livable area: 3,026 sqft
- Finished area above ground: 3,026
Property
Parking
- Parking features: None
Lot
- Size: 2.02 Acres
- Features: Level, Landscaped, Open Lot
Details
- Parcel number: 1927902
- Zoning: R-2
Construction
Type & style
- Home type: SingleFamily
- Architectural style: Colonial
- Property subtype: Single Family Residence
Materials
- Cedar
- Foundation: Concrete Perimeter
- Roof: Asphalt
Condition
- New construction: No
- Year built: 1977
Utilities & green energy
- Sewer: Septic Tank
- Water: Public
Community & neighborhood
Location
- Region: Wilton
- Subdivision: Silvermine
Price history
| Date | Event | Price |
|---|---|---|
| 6/27/2024 | Sold | $1,475,000+10.2%$487/sqft |
Source: | ||
| 5/2/2024 | Pending sale | $1,339,000$442/sqft |
Source: | ||
| 3/21/2024 | Listed for sale | $1,339,000$442/sqft |
Source: | ||
Public tax history
| Year | Property taxes | Tax assessment |
|---|---|---|
| 2025 | $16,981 +2% | $695,660 |
| 2024 | $16,654 +9% | $695,660 +33.2% |
| 2023 | $15,282 +3.6% | $522,270 |
Find assessor info on the county website
Neighborhood: Silvermine
Nearby schools
GreatSchools rating
- NAMiller-Driscoll SchoolGrades: PK-2Distance: 1 mi
- 9/10Middlebrook SchoolGrades: 6-8Distance: 2.8 mi
- 10/10Wilton High SchoolGrades: 9-12Distance: 3.3 mi
Schools provided by the listing agent
- Elementary: Miller-Driscoll
- Middle: Middlebrook,Cider Mill
- High: Wilton
Source: Smart MLS. This data may not be complete. We recommend contacting the local school district to confirm school assignments for this home.
Get pre-qualified for a loan
At Zillow Home Loans, we can pre-qualify you in as little as 5 minutes with no impact to your credit score.An equal housing lender. NMLS #10287.
Sell for more on Zillow
Get a Zillow Showcase℠ listing at no additional cost and you could sell for .
$1,650,100
2% more+$33,002
With Zillow Showcase(estimated)$1,683,102

