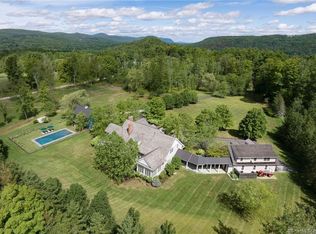30-Acres with Distant Views - A rare opportunity to own three lots, totaling 30.85, surrounded by distant mountain views in Lakeville, CT. This country retreat offers a Main Home, Guest House, and two private Guest Suites all highlighted by beautiful sunlight and a picturesque pastoral setting. A heated pool and tennis court are thoughtfully sited to fully absorb the view and provide the ultimate gathering place. Seven En suite bedrooms woven throughout the two homes and Guest Suites offer a comfortable and private oasis for all to enjoy this incredible setting.
This property is off market, which means it's not currently listed for sale or rent on Zillow. This may be different from what's available on other websites or public sources.

