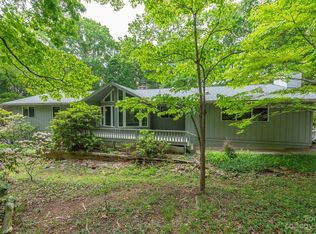Lovely park-like setting with towering oaks and a variety of beautiful flowers lead to a wonderful split-level home in private well-established neighborhood. Rockwork has an attractive curb appeal. New metal roof installed three years ago. Open Living Room with picture window view. Dining Room opens onto a deck which is private and peaceful. Spacious Kitchen with ample oak cabinetry and glass-top electric range. Family Room with chevron paneling and stone fireplace gives a comfortable feeling for family or den. Oversized one-car Garage with plenty of storage. 8x12 multi-purpose utility building out back.
This property is off market, which means it's not currently listed for sale or rent on Zillow. This may be different from what's available on other websites or public sources.
