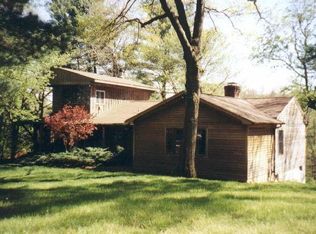Sold for $600,000 on 11/15/23
$600,000
15 Oakview Road, Newtown, CT 06482
5beds
3,579sqft
Single Family Residence
Built in 1990
1 Acres Lot
$711,100 Zestimate®
$168/sqft
$4,535 Estimated rent
Home value
$711,100
$668,000 - $754,000
$4,535/mo
Zestimate® history
Loading...
Owner options
Explore your selling options
What's special
Nestled on a professionally landscaped acre in the heart of Newtown, this exquisite, well-maintained residence offers a perfect blend of quiet seclusion with commuting convenience. The main level of the custom-built home boasts impeccable hardwood floors that beautifully complement the sophisticated high vaulted ceilings and open floor plan. The well-appointed kitchen, with its vaulted ceiling and granite island, stainless steel appliances, and double convection oven, makes entertaining effortless. Todays buyers will be drawn to the generous closet space throughout and to the well-designed bathrooms, with the ensuite primary bathroom having the luxury of heated flooring. A standout feature of this home is the fully equipped in-law apartment on the lower level complete with two bedrooms, a full kitchen, laundry facilities, a living room, and two large walk-out sliders. This bright living space can accommodate extended family and guests, or be transformed into a private office, a home gym, or entertainment space. The two-car garage has wooden cabinets for storage plus an insulated work room. A former entrance from the garage into the house via this workroom could be restored. The properties mature trees frame picturesque views through its abundant windows. Central air conditioning ensures year-round comfort. You can move in right away due to great ownership pride! Agents - Please see Agent-Only Remarks for showing instructions Agents - Please see Agent-Only Remarks for showing instructions.
Zillow last checked: 8 hours ago
Listing updated: November 15, 2023 at 05:41pm
Listed by:
Stephanie J. Barnes 203-368-8754,
Compass Connecticut, LLC 203-293-9715
Bought with:
Todd P. Sargent, RES.0759978
Coldwell Banker Realty
Source: Smart MLS,MLS#: 170593190
Facts & features
Interior
Bedrooms & bathrooms
- Bedrooms: 5
- Bathrooms: 3
- Full bathrooms: 3
Primary bedroom
- Features: Remodeled, Granite Counters, Stall Shower, Walk-In Closet(s), Hardwood Floor, Tile Floor
- Level: Main
Bedroom
- Features: Hardwood Floor
- Level: Main
Bedroom
- Features: Hardwood Floor
- Level: Main
Bedroom
- Features: Wall/Wall Carpet
- Level: Lower
Bedroom
- Features: Wall/Wall Carpet
- Level: Lower
Bathroom
- Features: Remodeled, Granite Counters, Tub w/Shower, Tile Floor
- Level: Main
Bathroom
- Features: Full Bath, Laundry Hookup, Vinyl Floor
- Level: Lower
Dining room
- Features: High Ceilings, Combination Liv/Din Rm
- Level: Main
Kitchen
- Features: Remodeled, High Ceilings, Breakfast Bar, Granite Counters, Kitchen Island
- Level: Main
Kitchen
- Features: Vinyl Floor
- Level: Lower
Living room
- Features: High Ceilings, Cathedral Ceiling(s), Ceiling Fan(s), Combination Liv/Din Rm, Fireplace, Hardwood Floor
- Level: Main
Living room
- Features: Wall/Wall Carpet
- Level: Lower
Heating
- Forced Air, Oil
Cooling
- Central Air
Appliances
- Included: Electric Cooktop, Electric Range, Convection Oven, Microwave, Refrigerator, Dishwasher, Washer, Dryer, Water Heater
- Laundry: Lower Level, Main Level
Features
- Open Floorplan, In-Law Floorplan
- Basement: Apartment
- Attic: Pull Down Stairs
- Number of fireplaces: 1
Interior area
- Total structure area: 3,579
- Total interior livable area: 3,579 sqft
- Finished area above ground: 1,878
- Finished area below ground: 1,701
Property
Parking
- Total spaces: 2
- Parking features: Attached, Off Street, Paved, Asphalt
- Attached garage spaces: 2
- Has uncovered spaces: Yes
Features
- Patio & porch: Screened
- Waterfront features: Beach Access
Lot
- Size: 1 Acres
- Features: Secluded, Level, Sloped, Landscaped
Details
- Additional structures: Shed(s)
- Parcel number: 208135
- Zoning: R-2
Construction
Type & style
- Home type: SingleFamily
- Architectural style: Ranch
- Property subtype: Single Family Residence
Materials
- Vinyl Siding
- Foundation: Concrete Perimeter, Masonry, Raised
- Roof: Fiberglass
Condition
- New construction: No
- Year built: 1990
Utilities & green energy
- Sewer: Public Sewer
- Water: Well
Community & neighborhood
Community
- Community features: Lake, Library, Medical Facilities, Park, Private School(s), Public Rec Facilities, Shopping/Mall, Tennis Court(s)
Location
- Region: Newtown
- Subdivision: Sandy Hook
Price history
| Date | Event | Price |
|---|---|---|
| 11/15/2023 | Sold | $600,000+0.2%$168/sqft |
Source: | ||
| 10/17/2023 | Pending sale | $599,000$167/sqft |
Source: | ||
| 9/27/2023 | Price change | $599,000-7.8%$167/sqft |
Source: | ||
| 9/6/2023 | Listed for sale | $650,000+132.1%$182/sqft |
Source: | ||
| 4/30/1999 | Sold | $280,000$78/sqft |
Source: | ||
Public tax history
| Year | Property taxes | Tax assessment |
|---|---|---|
| 2025 | $9,484 +6.6% | $329,980 |
| 2024 | $8,900 +2.8% | $329,980 |
| 2023 | $8,659 +2.3% | $329,980 +35.2% |
Find assessor info on the county website
Neighborhood: 06482
Nearby schools
GreatSchools rating
- 7/10Sandy Hook Elementary SchoolGrades: K-4Distance: 0.7 mi
- 7/10Newtown Middle SchoolGrades: 7-8Distance: 1.4 mi
- 9/10Newtown High SchoolGrades: 9-12Distance: 0.2 mi
Schools provided by the listing agent
- Elementary: Sandy Hook
- Middle: Newtown,Reed
- High: Newtown
Source: Smart MLS. This data may not be complete. We recommend contacting the local school district to confirm school assignments for this home.

Get pre-qualified for a loan
At Zillow Home Loans, we can pre-qualify you in as little as 5 minutes with no impact to your credit score.An equal housing lender. NMLS #10287.
Sell for more on Zillow
Get a free Zillow Showcase℠ listing and you could sell for .
$711,100
2% more+ $14,222
With Zillow Showcase(estimated)
$725,322