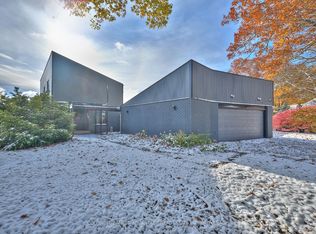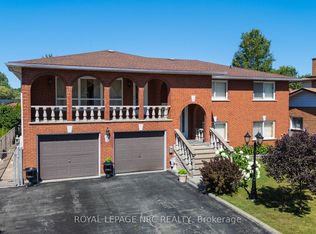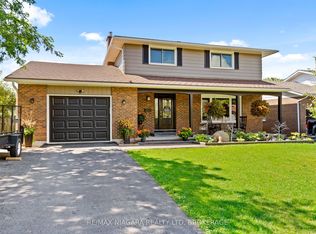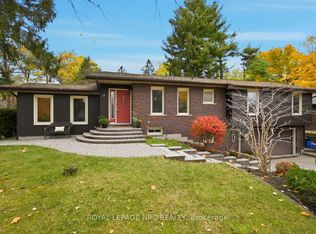Sold for $925,000 on 06/20/25
C$925,000
15 Oakridge Cres, Pt Colborne, ON L3K 2T3
3beds
1,600sqft
Single Family Residence, Residential
Built in ----
0.33 Acres Lot
$-- Zestimate®
C$578/sqft
$-- Estimated rent
Home value
Not available
Estimated sales range
Not available
Not available
Loading...
Owner options
Explore your selling options
What's special
Enjoy Breathtaking Views of Lake Erie All Year Long On Your Very Own Private Sandy Beach With Over 95 Ft Of Waterfront. One Of The Few Waterfront Properties In Port Colborne That Runs On Municipal Water And Sewers. This 3 Bedroom 3 Bath Home Has Been Extensively Renovated From Top To Bottom Featuring Open Concept Floor Plan With Updated Kitchen And Quartz Counters, Living Room with Natural Gas Fireplace and Stone Mantle, High Quality Upgrades And Unique Finishes Throughout. Enjoy Your Morning Coffee From Your Primary Bedroom's Balcony. Over 200K in Updates Over The Last Few Years- Generac, Electrical, Windows, Furnace & A/C, Shingles, Metal Roof, Flooring, Glass Showers, Wooden Deck, 11 Car Concrete Driveway, Finished Basement. Nothing Left To Do But Move In And Enjoy. Life Is Better At The Lake!
Zillow last checked: 8 hours ago
Listing updated: August 21, 2025 at 11:34am
Listed by:
Stephanie Doan-Lynds, Salesperson,
RE/MAX Niagara Realty Ltd.
Source: ITSO,MLS®#: 40713411Originating MLS®#: Cornerstone Association of REALTORS®
Facts & features
Interior
Bedrooms & bathrooms
- Bedrooms: 3
- Bathrooms: 3
- Full bathrooms: 3
- Main level bathrooms: 1
- Main level bedrooms: 2
Bedroom
- Description: Large window, Over looking water.
- Features: Tile Floors
- Level: Main
Bedroom
- Description: Large window, Over looking water.
- Features: Tile Floors
- Level: Main
Other
- Description: Over looking water.
- Features: 4-Piece, Walkout to Balcony/Deck
- Level: Second
Bathroom
- Features: 3-Piece
- Level: Basement
Bathroom
- Features: 3-Piece
- Level: Main
Bathroom
- Features: 4-Piece
- Level: Second
Dining room
- Description: Pot lights
- Features: Open Concept, Tile Floors
- Level: Main
Family room
- Description: Over looking water, Pot lights
- Features: Fireplace, Open Concept
- Level: Main
Kitchen
- Description: S/S Appliances, Quartz
- Features: Open Concept, Tile Floors
- Level: Main
Laundry
- Level: Basement
Recreation room
- Level: Basement
Storage
- Level: Basement
Sunroom
- Description: Heated, Separated A/C, Over looking water
- Level: Main
Heating
- Forced Air, Natural Gas
Cooling
- Central Air
Appliances
- Included: Dishwasher, Dryer, Microwave, Refrigerator, Stove, Washer
- Laundry: In Basement
Features
- Ceiling Fan(s)
- Windows: Window Coverings
- Basement: Full,Finished
- Number of fireplaces: 1
- Fireplace features: Living Room, Gas
Interior area
- Total structure area: 2,100
- Total interior livable area: 1,600 sqft
- Finished area above ground: 1,600
- Finished area below ground: 500
Property
Parking
- Total spaces: 12
- Parking features: Detached Garage, Concrete, Private Drive Triple+ Wide
- Garage spaces: 1
- Uncovered spaces: 11
Features
- Patio & porch: Deck
- Exterior features: Balcony, Deeded Water Access
- Has view: Yes
- View description: Bay, Lake, Water
- Has water view: Yes
- Water view: Bay,Lake,Water
- Waterfront features: Lake, Direct Waterfront, Beach Front, Access to Water, Lake Privileges
- Body of water: Lake Erie
- Frontage type: East
- Frontage length: 74.50
Lot
- Size: 0.33 Acres
- Dimensions: 74.5 x 221.63
- Features: Rural, Ample Parking, Beach, Playground Nearby, Rec./Community Centre, Schools, Shopping Nearby, Trails
Details
- Parcel number: 641600312
- Zoning: R1
Construction
Type & style
- Home type: SingleFamily
- Architectural style: 1.5 Storey
- Property subtype: Single Family Residence, Residential
Materials
- Aluminum Siding
- Foundation: Concrete Perimeter
- Roof: Asphalt Shing
Condition
- Unknown
- New construction: No
Utilities & green energy
- Sewer: Sewer (Municipal)
- Water: Municipal
Community & neighborhood
Location
- Region: Pt Colborne
Other
Other facts
- Road surface type: Paved
Price history
| Date | Event | Price |
|---|---|---|
| 6/20/2025 | Sold | C$925,000-2.6%C$578/sqft |
Source: ITSO #40713411 | ||
| 11/24/2020 | Listing removed | C$949,900C$594/sqft |
Source: Re/Max Niagara Realty Ltd. #X4953263 | ||
| 10/14/2020 | Price change | C$949,900-3.1%C$594/sqft |
Source: Re/Max Niagara Realty Ltd. #X4953263 | ||
| 9/22/2020 | Listed for sale | C$979,900C$612/sqft |
Source: Re/Max Niagara Realty Ltd. #X4953263 | ||
Public tax history
Tax history is unavailable.
Neighborhood: L3K
Nearby schools
GreatSchools rating
- 6/10Kaegebein SchoolGrades: 2-5Distance: 18.2 mi
- 3/10Dr Antonia Pantoja Community School Of Academic ExGrades: PK-8Distance: 19.3 mi
- 1/10Riverside Academy High SchoolGrades: 9-12Distance: 19.3 mi



