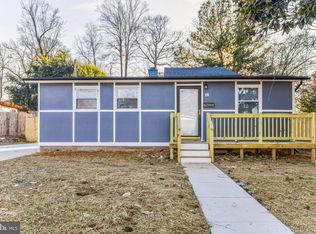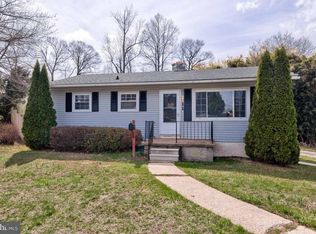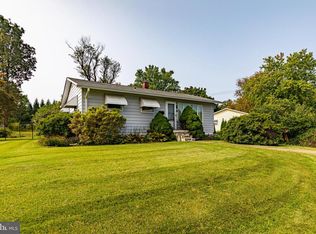Sold for $370,000
$370,000
15 Oakmere Rd, Owings Mills, MD 21117
3beds
1,820sqft
Single Family Residence
Built in 1970
0.26 Acres Lot
$409,700 Zestimate®
$203/sqft
$2,705 Estimated rent
Home value
$409,700
$389,000 - $430,000
$2,705/mo
Zestimate® history
Loading...
Owner options
Explore your selling options
What's special
BEAUTIFUL RANCHER WITH OPEN FLOOR PLAN. UPDATED KITCHEN W/SS APPLIANCES, GRANITE COUNTERTOPS, SOFT CLOSE CABINETS, PLENTY OF CABINETS, CERAMIC TILE FLOOR. FRESHLY PAINTED MAIN LEVEL WITH HARDWOOD FLOORS, BAYWINDOW, SLIDERS TO REAR PATIO. BATHS ON MAIN LEVEL UPDATED WITH BEAUTIFUL TILE WORK ; RAINFALL SHOWER HEAD IN PRIMARY BATH. LARGE FULLY FINISHED LOWER LEVEL WITH NEWER FLOORING, UPDATED HALF BATH. ENJOY YOUR FULLY FENCED IN BACK YARD WITH STAMPED CONCRETE PATIO. LARGE SHED. DRIVEWAY PARKING. NEW ROOF 6/23. DISHWASHER 2 YRS. DUCTS CLEANED 2/24. RING AND DOOR BELL CAMERA.
Zillow last checked: 8 hours ago
Listing updated: September 19, 2024 at 03:12pm
Listed by:
MARY Zimmerman 410-627-4359,
American Dream Realty and Management
Bought with:
Charlotte Savoy, 522658
The KW Collective
Source: Bright MLS,MLS#: MDBC2100920
Facts & features
Interior
Bedrooms & bathrooms
- Bedrooms: 3
- Bathrooms: 3
- Full bathrooms: 2
- 1/2 bathrooms: 1
- Main level bathrooms: 2
- Main level bedrooms: 3
Basement
- Area: 1120
Heating
- Forced Air, Natural Gas
Cooling
- Ceiling Fan(s), Central Air, Electric
Appliances
- Included: Dishwasher, Washer, Dryer, Microwave, Oven/Range - Gas, Refrigerator, Disposal, Ice Maker, Gas Water Heater
- Laundry: Laundry Room
Features
- Kitchen - Gourmet, Kitchen - Table Space, Dining Area, Upgraded Countertops, Primary Bath(s), Open Floorplan, Ceiling Fan(s)
- Flooring: Ceramic Tile, Hardwood, Luxury Vinyl, Wood
- Windows: Bay/Bow
- Basement: Sump Pump,Finished,Windows,Connecting Stairway,Space For Rooms
- Has fireplace: No
Interior area
- Total structure area: 2,240
- Total interior livable area: 1,820 sqft
- Finished area above ground: 1,120
- Finished area below ground: 700
Property
Parking
- Total spaces: 2
- Parking features: Driveway, On Street
- Uncovered spaces: 2
Accessibility
- Accessibility features: None
Features
- Levels: Two
- Stories: 2
- Patio & porch: Porch, Patio
- Exterior features: Sidewalks
- Pool features: None
- Fencing: Full
Lot
- Size: 0.26 Acres
Details
- Additional structures: Above Grade, Below Grade
- Parcel number: 04041600000656
- Zoning: R
- Special conditions: Standard
Construction
Type & style
- Home type: SingleFamily
- Architectural style: Ranch/Rambler
- Property subtype: Single Family Residence
Materials
- Brick, Vinyl Siding
- Foundation: Other
Condition
- Very Good
- New construction: No
- Year built: 1970
Utilities & green energy
- Sewer: Public Sewer
- Water: Public
Community & neighborhood
Location
- Region: Owings Mills
- Subdivision: Cedarmere
Other
Other facts
- Listing agreement: Exclusive Right To Sell
- Listing terms: Cash,Conventional,FHA,VA Loan
- Ownership: Fee Simple
Price history
| Date | Event | Price |
|---|---|---|
| 9/13/2024 | Sold | $370,000-0.3%$203/sqft |
Source: | ||
| 7/27/2024 | Pending sale | $371,000+3.1%$204/sqft |
Source: | ||
| 7/26/2024 | Listing removed | -- |
Source: | ||
| 7/24/2024 | Listed for sale | $360,000+35.8%$198/sqft |
Source: | ||
| 3/8/2017 | Sold | $265,000+2%$146/sqft |
Source: Public Record Report a problem | ||
Public tax history
| Year | Property taxes | Tax assessment |
|---|---|---|
| 2025 | $4,244 +24.9% | $302,300 +7.8% |
| 2024 | $3,397 +3.1% | $280,300 +3.1% |
| 2023 | $3,294 +3.2% | $271,767 -3% |
Find assessor info on the county website
Neighborhood: 21117
Nearby schools
GreatSchools rating
- 3/10Cedarmere Elementary SchoolGrades: PK-5Distance: 0.4 mi
- 3/10Franklin Middle SchoolGrades: 6-8Distance: 2.5 mi
- 2/10Owings Mills High SchoolGrades: 9-12Distance: 1 mi
Schools provided by the listing agent
- District: Baltimore County Public Schools
Source: Bright MLS. This data may not be complete. We recommend contacting the local school district to confirm school assignments for this home.
Get a cash offer in 3 minutes
Find out how much your home could sell for in as little as 3 minutes with a no-obligation cash offer.
Estimated market value$409,700
Get a cash offer in 3 minutes
Find out how much your home could sell for in as little as 3 minutes with a no-obligation cash offer.
Estimated market value
$409,700


