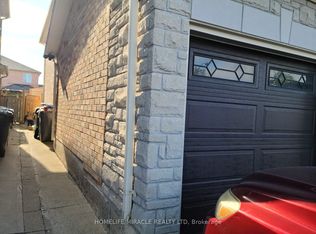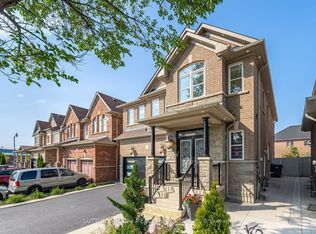3801 SQ FT As Per Mpac!! Spacious Family Home Beautifully Maintained, Fully Detached Home Offering Over 5,000 Sq. ft. Of Total Living Space, Featuring A Fully Finished Basement With Separate Entrance & Offering Potential For Supplemental Income. This Expansive Home Features 5 Spacious Bedrooms, Including 2 Primary Suites, 9-Foot Ceilings & A Tandem 3-Car Garage, All Situated On a rare 41-foot-wide lot. The main floor is thoughtfully designed for family living, featuring a generous den suitable for a home office or playroom, a separate family room, and an open-concept living and dining area ideal for gatherings. Hardwood flooring extends throughout the main and second floors, complemented by tasteful upgrades including coffered ceilings, granite countertops, upgraded handrails and pickets, and a spa-inspired primary ensuite with jacuzzi tub. Located in a desirable, family-friendly neighbourhood close to schools, parks, places of worship, shopping, and everyday amenities, with convenient access to Highways 50 and 427. A fantastic opportunity to own a spacious and versatile home. designed to grow with your family.
For sale
C$1,599,900
15 Oakhaven Rd, Brampton, ON L6P 2Y3
6beds
5baths
Single Family Residence
Built in ----
4,479.49 Square Feet Lot
$-- Zestimate®
C$--/sqft
C$-- HOA
What's special
- 33 days |
- 11 |
- 1 |
Zillow last checked: 8 hours ago
Listing updated: January 13, 2026 at 09:50am
Listed by:
RE/MAX GOLD REALTY INC.
Source: TRREB,MLS®#: W12678706 Originating MLS®#: Toronto Regional Real Estate Board
Originating MLS®#: Toronto Regional Real Estate Board
Facts & features
Interior
Bedrooms & bathrooms
- Bedrooms: 6
- Bathrooms: 5
Bedroom
- Level: Basement
- Dimensions: 0 x 0
Breakfast
- Level: Main
- Dimensions: 0 x 0
Den
- Level: Main
- Dimensions: 3.9 x 2.8
Dining room
- Level: Main
- Dimensions: 7.9 x 3.4
Family room
- Level: Main
- Dimensions: 5.7 x 4.24
Kitchen
- Level: Main
- Dimensions: 5.32 x 4.23
Living room
- Level: Main
- Dimensions: 7.9 x 3.4
Loft
- Level: Second
- Dimensions: 0 x 0
Heating
- Forced Air, Gas
Cooling
- Central Air
Features
- Other
- Basement: Finished,Separate Entrance
- Has fireplace: Yes
Interior area
- Living area range: 3500-5000 null
Property
Parking
- Total spaces: 7
- Parking features: Private
Features
- Stories: 2
- Pool features: None
Lot
- Size: 4,479.49 Square Feet
Details
- Parcel number: 142112768
Construction
Type & style
- Home type: SingleFamily
- Property subtype: Single Family Residence
Materials
- Brick
- Foundation: Other
- Roof: Other
Utilities & green energy
- Sewer: Sewer
Community & HOA
Location
- Region: Brampton
Financial & listing details
- Annual tax amount: C$10,493
- Date on market: 1/8/2026
RE/MAX GOLD REALTY INC.
By pressing Contact Agent, you agree that the real estate professional identified above may call/text you about your search, which may involve use of automated means and pre-recorded/artificial voices. You don't need to consent as a condition of buying any property, goods, or services. Message/data rates may apply. You also agree to our Terms of Use. Zillow does not endorse any real estate professionals. We may share information about your recent and future site activity with your agent to help them understand what you're looking for in a home.
Price history
Price history
Price history is unavailable.
Public tax history
Public tax history
Tax history is unavailable.Climate risks
Neighborhood: Bram East
Nearby schools
GreatSchools rating
No schools nearby
We couldn't find any schools near this home.
Open to renting?
Browse rentals near this home.- Loading
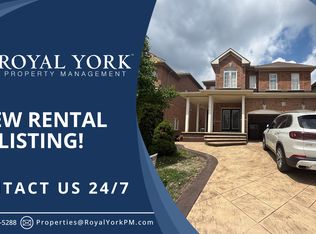
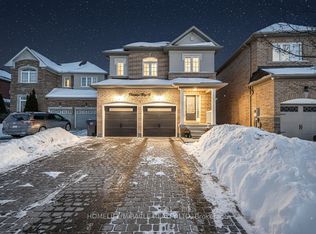
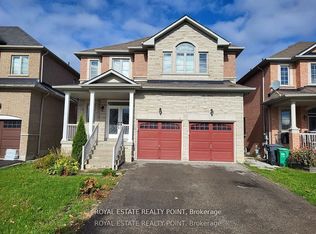
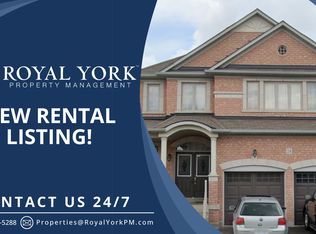
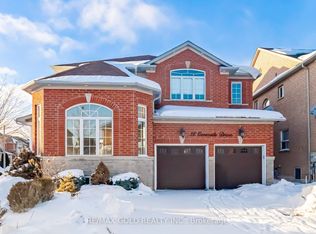
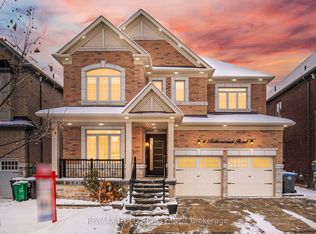
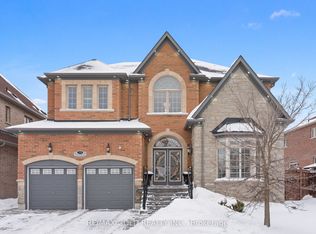
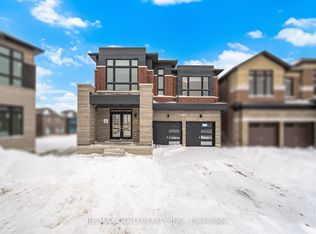
![[object Object]](https://photos.zillowstatic.com/fp/0ebaed931b3d94cce764ba8aba582c56-p_c.jpg)
