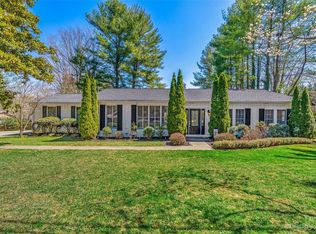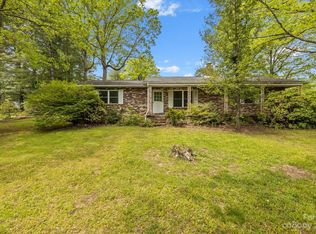Closed
$420,000
15 Oakbrook Rd, Fletcher, NC 28732
3beds
1,877sqft
Single Family Residence
Built in 1972
0.41 Acres Lot
$422,100 Zestimate®
$224/sqft
$2,427 Estimated rent
Home value
$422,100
$401,000 - $443,000
$2,427/mo
Zestimate® history
Loading...
Owner options
Explore your selling options
What's special
Well maintained home in desirable and convenient location in Fletcher. Just under 1900 HSF with 3BRs/2BAs on main level on almost 1/2 acre lot. Beautiful and mature landscaping with eye catching split rail fence out front and fully fenced backyard that has a storage shed and an out building. No carpet - hardwood flooring thru-out w/tile in BAs and basement. Bright and airy KIT w/granite counter tops and eat-at bar that opens to dining area w/sliders to outdoor deck that has retractable awning. Semi-open floor plan with natural filled light in LR w/3 large windows. Downstairs you have recreation/flex space along with laundry room w/sink & large single car garage with lots of storage and/or workshop. Plenty of parking in a beautiful stone bordered driveway that circles around to street that is adorned with Azaleas and other lush landscaping.
Zillow last checked: 8 hours ago
Listing updated: December 28, 2023 at 02:23pm
Listing Provided by:
Sherri Tucker sherrit@mtnexecs.com,
Weichert Realtors Mountain Executives
Bought with:
Randall Blankenship
Corcoran HM Properties
Source: Canopy MLS as distributed by MLS GRID,MLS#: 4064460
Facts & features
Interior
Bedrooms & bathrooms
- Bedrooms: 3
- Bathrooms: 2
- Full bathrooms: 2
- Main level bedrooms: 3
Primary bedroom
- Features: Walk-In Closet(s)
- Level: Main
- Area: 183.63 Square Feet
- Dimensions: 16' 1" X 11' 5"
Primary bedroom
- Level: Main
Bedroom s
- Level: Main
- Area: 138.07 Square Feet
- Dimensions: 10' 5" X 13' 3"
Bedroom s
- Level: Main
- Area: 115.92 Square Feet
- Dimensions: 11' 6" X 10' 1"
Bedroom s
- Level: Main
Bedroom s
- Level: Main
Bathroom full
- Level: Main
- Area: 24.5 Square Feet
- Dimensions: 3' 11" X 6' 3"
Bathroom full
- Level: Main
- Area: 58.29 Square Feet
- Dimensions: 6' 5" X 9' 1"
Bathroom full
- Level: Main
Bathroom full
- Level: Main
Dining area
- Level: Main
- Area: 121.85 Square Feet
- Dimensions: 10' 8" X 11' 5"
Dining area
- Level: Main
Kitchen
- Features: Breakfast Bar
- Level: Main
- Area: 121.85 Square Feet
- Dimensions: 10' 8" X 11' 5"
Kitchen
- Level: Main
Laundry
- Level: Basement
- Area: 68.37 Square Feet
- Dimensions: 10' 3" X 6' 8"
Laundry
- Level: Basement
Living room
- Level: Main
- Area: 230.82 Square Feet
- Dimensions: 17' 5" X 13' 3"
Living room
- Level: Main
Recreation room
- Level: Basement
- Area: 451.31 Square Feet
- Dimensions: 20' 9" X 21' 9"
Recreation room
- Level: Basement
Heating
- Heat Pump, Natural Gas
Cooling
- Attic Fan, Electric, Heat Pump
Appliances
- Included: Dishwasher, Disposal, Electric Cooktop, Electric Oven, Exhaust Fan, Refrigerator, Washer/Dryer
- Laundry: In Basement, Laundry Room, Sink
Features
- Walk-In Closet(s)
- Flooring: Tile, Wood
- Doors: Sliding Doors
- Windows: Insulated Windows
- Basement: Basement Garage Door,Full,Partially Finished,Storage Space
- Attic: Pull Down Stairs
- Fireplace features: Recreation Room, Wood Burning
Interior area
- Total structure area: 1,278
- Total interior livable area: 1,877 sqft
- Finished area above ground: 1,278
- Finished area below ground: 599
Property
Parking
- Total spaces: 5
- Parking features: Basement, Driveway, Attached Garage
- Attached garage spaces: 1
- Uncovered spaces: 4
Features
- Levels: Multi/Split
- Patio & porch: Awning(s), Deck
- Exterior features: Storage
- Fencing: Back Yard,Chain Link,Full
- Waterfront features: None
Lot
- Size: 0.41 Acres
- Dimensions: 140 x 125 x 140 x 125
- Features: Level, Sloped
Details
- Additional structures: Outbuilding
- Parcel number: 700610
- Zoning: R
- Special conditions: Standard
Construction
Type & style
- Home type: SingleFamily
- Architectural style: Traditional
- Property subtype: Single Family Residence
Materials
- Brick Partial, Wood
- Roof: Shingle
Condition
- New construction: No
- Year built: 1972
Utilities & green energy
- Sewer: Public Sewer
- Water: City
- Utilities for property: Cable Available, Wired Internet Available
Community & neighborhood
Security
- Security features: Carbon Monoxide Detector(s), Smoke Detector(s)
Location
- Region: Fletcher
- Subdivision: Franem Acres
Other
Other facts
- Listing terms: Cash,Conventional,FHA,USDA Loan,VA Loan
- Road surface type: Concrete, Paved
Price history
| Date | Event | Price |
|---|---|---|
| 12/28/2023 | Sold | $420,000-6.7%$224/sqft |
Source: | ||
| 10/11/2023 | Price change | $450,000-5.3%$240/sqft |
Source: | ||
| 9/1/2023 | Listed for sale | $475,000$253/sqft |
Source: | ||
Public tax history
| Year | Property taxes | Tax assessment |
|---|---|---|
| 2024 | $1,218 0% | $282,500 0% |
| 2023 | $1,218 +33.5% | $282,600 +73.8% |
| 2022 | $912 | $162,600 |
Find assessor info on the county website
Neighborhood: 28732
Nearby schools
GreatSchools rating
- 6/10Glenn C Marlow ElementaryGrades: K-5Distance: 2.2 mi
- 6/10Rugby MiddleGrades: 6-8Distance: 5.3 mi
- 8/10West Henderson HighGrades: 9-12Distance: 4.8 mi
Schools provided by the listing agent
- Elementary: Glen Marlow
- Middle: Rugby
- High: West Henderson
Source: Canopy MLS as distributed by MLS GRID. This data may not be complete. We recommend contacting the local school district to confirm school assignments for this home.
Get a cash offer in 3 minutes
Find out how much your home could sell for in as little as 3 minutes with a no-obligation cash offer.
Estimated market value$422,100
Get a cash offer in 3 minutes
Find out how much your home could sell for in as little as 3 minutes with a no-obligation cash offer.
Estimated market value
$422,100

