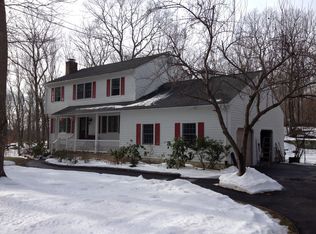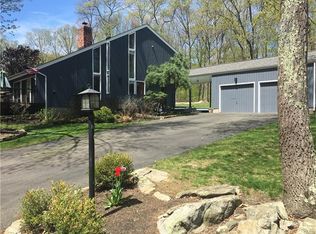Sold for $695,000 on 06/20/23
$695,000
15 Oak Tree Lane, New Fairfield, CT 06812
4beds
2,862sqft
Single Family Residence
Built in 1987
2.01 Acres Lot
$789,500 Zestimate®
$243/sqft
$5,578 Estimated rent
Home value
$789,500
$750,000 - $829,000
$5,578/mo
Zestimate® history
Loading...
Owner options
Explore your selling options
What's special
This gorgeous contemporary is just what you have been looking for! Stunning curb appeal, complete with manicured gardens, plenty of trees for privacy yet tons of light, and an exterior backyard perfect for hosting and entertaining all year long. Inside you enter the foyer where you are met with two story windows, cathedral ceilings and a beautiful mid-century modern sunken living room. The kitchen has granite counters, updated cabinets and hardware and a beautiful fireplace as you enter the family room. One of the favorite features of this home is the four bedrooms; two of them being primary bedrooms with ensuite primary baths. One primary bedroom ensuite can be found off of the living room and the other on the second floor. The upper level bathroom offers a large walk in shower, double vanity sink and a large soaking tub. Don't miss the walk-in closet with shelving and storage galore. The best feature being the Juliette balcony off the upper level ensuite, offering a beautiful spot to enjoy a cup of coffee to start your day or a glass of wine while watching sunset. The lower level offers two separate finished rooms one being used as a gym and the other an office. Don’t miss the unfinished storage space downstairs with hatchway access to the yard. By far the best feature of this home is the backyard. A covered deck, grilling area on the open deck off of the kitchen and a complete patio with built in fire pit and seating for the perfect three season entertaining venue. ***Best and final due Monday April 17, 2023 by 3:00pm***
Zillow last checked: 8 hours ago
Listing updated: July 09, 2024 at 08:17pm
Listed by:
Alyse Valentini Doyle 203-994-1989,
Coldwell Banker Realty 203-438-9000
Bought with:
Meagan A. Warnock, RES.0812675
K. Fortuna Realty
Source: Smart MLS,MLS#: 170560948
Facts & features
Interior
Bedrooms & bathrooms
- Bedrooms: 4
- Bathrooms: 4
- Full bathrooms: 3
- 1/2 bathrooms: 1
Primary bedroom
- Features: Wall/Wall Carpet
- Level: Main
Primary bedroom
- Features: Balcony/Deck, Hardwood Floor, Walk-In Closet(s)
- Level: Upper
Bedroom
- Features: Hardwood Floor
- Level: Upper
Bedroom
- Features: Hardwood Floor
- Level: Upper
Primary bathroom
- Features: Tile Floor
- Level: Upper
Primary bathroom
- Features: Tile Floor
- Level: Main
Bathroom
- Features: Tile Floor
- Level: Main
Bathroom
- Features: Tile Floor
- Level: Upper
Dining room
- Features: Hardwood Floor, Sliders
- Level: Main
Family room
- Features: Wall/Wall Carpet
- Level: Main
Kitchen
- Features: Fireplace, Granite Counters, Tile Floor
- Level: Main
Kitchen
- Features: Tile Floor
- Level: Main
Living room
- Features: 2 Story Window(s), Cathedral Ceiling(s), Hardwood Floor, Sunken
- Level: Main
Office
- Features: Wall/Wall Carpet
- Level: Main
Other
- Level: Lower
Heating
- Baseboard, Oil
Cooling
- Central Air
Appliances
- Included: Electric Range, Microwave, Refrigerator, Dishwasher, Washer, Dryer, Water Heater
- Laundry: Lower Level
Features
- Entrance Foyer
- Basement: Full,Partially Finished,Interior Entry,Hatchway Access
- Attic: Access Via Hatch
- Number of fireplaces: 1
Interior area
- Total structure area: 2,862
- Total interior livable area: 2,862 sqft
- Finished area above ground: 2,062
- Finished area below ground: 800
Property
Parking
- Total spaces: 2
- Parking features: Attached, Private, Paved, Asphalt
- Attached garage spaces: 2
- Has uncovered spaces: Yes
Features
- Patio & porch: Covered, Deck, Patio
- Exterior features: Rain Gutters, Stone Wall
Lot
- Size: 2.01 Acres
- Features: Level, Few Trees, Rocky, Sloped
Details
- Parcel number: 223756
- Zoning: 2
Construction
Type & style
- Home type: SingleFamily
- Architectural style: Contemporary
- Property subtype: Single Family Residence
Materials
- Vertical Siding, Wood Siding
- Foundation: Concrete Perimeter
- Roof: Asphalt
Condition
- New construction: No
- Year built: 1987
Utilities & green energy
- Sewer: Septic Tank
- Water: Well
- Utilities for property: Cable Available
Community & neighborhood
Security
- Security features: Security System
Community
- Community features: Lake, Library, Medical Facilities, Paddle Tennis, Park, Public Rec Facilities, Shopping/Mall, Tennis Court(s)
Location
- Region: New Fairfield
Price history
| Date | Event | Price |
|---|---|---|
| 6/20/2023 | Sold | $695,000+3%$243/sqft |
Source: | ||
| 5/24/2023 | Contingent | $675,000$236/sqft |
Source: | ||
| 4/12/2023 | Listed for sale | $675,000+42.1%$236/sqft |
Source: | ||
| 10/30/2003 | Sold | $475,000+193.2%$166/sqft |
Source: | ||
| 12/30/1997 | Sold | $162,000-46%$57/sqft |
Source: Public Record | ||
Public tax history
| Year | Property taxes | Tax assessment |
|---|---|---|
| 2025 | $10,661 +9.7% | $404,900 +52.1% |
| 2024 | $9,722 +4.7% | $266,200 |
| 2023 | $9,290 +10% | $266,200 +2.3% |
Find assessor info on the county website
Neighborhood: 06812
Nearby schools
GreatSchools rating
- NAConsolidated SchoolGrades: PK-2Distance: 2.2 mi
- 7/10New Fairfield Middle SchoolGrades: 6-8Distance: 2.3 mi
- 8/10New Fairfield High SchoolGrades: 9-12Distance: 2.3 mi
Schools provided by the listing agent
- Elementary: Consolidated
- Middle: New Fairfield,Meeting House
- High: New Fairfield
Source: Smart MLS. This data may not be complete. We recommend contacting the local school district to confirm school assignments for this home.

Get pre-qualified for a loan
At Zillow Home Loans, we can pre-qualify you in as little as 5 minutes with no impact to your credit score.An equal housing lender. NMLS #10287.
Sell for more on Zillow
Get a free Zillow Showcase℠ listing and you could sell for .
$789,500
2% more+ $15,790
With Zillow Showcase(estimated)
$805,290
