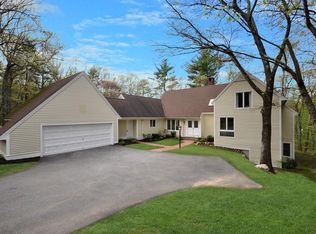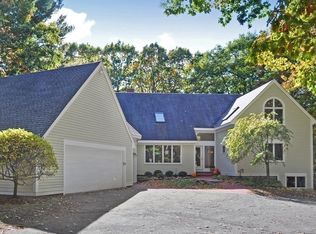Sold for $1,407,500
$1,407,500
15 Oak Meadow Rd, Lincoln, MA 01773
4beds
3,095sqft
Single Family Residence
Built in 1982
2.52 Acres Lot
$1,555,900 Zestimate®
$455/sqft
$5,430 Estimated rent
Home value
$1,555,900
$1.45M - $1.68M
$5,430/mo
Zestimate® history
Loading...
Owner options
Explore your selling options
What's special
Sunny, renovated contemporary home in the highly desired Oak Meadow neighborhood. A welcoming front entryway opens seamlessly to sun filled rooms that take in the natural surroundings. Eat-in kitchen with maple cabinetry, granite countertops, and center island. Spacious dual living rooms accented by large windows, new double-sided gas fireplace, and sliders leading to a composite deck with views of the private landscape. First floor primary suite with luxury carpet and closet space galore! Fully renovated primary ensuite bath with quartz countertops, radiant heated floor, and shower with glass enclosure. 2018 septic, refinished hardwoods, new carpeting, full baths with quartz countertops, fresh paint, new lighting, young roof, and more! Two additional first floor bedrooms offer flexibility for home office needs. The second-floor includes a bedroom, full bath, and bonus room. Walk-out lower level with gym area is ready for completion. Less than 1 mile from Rt. 2, MBTA stop, and schools!
Zillow last checked: 8 hours ago
Listing updated: August 01, 2023 at 07:09am
Listed by:
The Tom and Joanne Team 781-795-0502,
Gibson Sotheby's International Realty 617-426-6900
Bought with:
Team Suzanne and Company
Compass
Source: MLS PIN,MLS#: 73112701
Facts & features
Interior
Bedrooms & bathrooms
- Bedrooms: 4
- Bathrooms: 4
- Full bathrooms: 3
- 1/2 bathrooms: 1
Primary bedroom
- Features: Bathroom - Full, Closet - Linen, Walk-In Closet(s), Closet, Flooring - Wall to Wall Carpet, Double Vanity
- Level: First
- Area: 252
- Dimensions: 18 x 14
Bedroom 2
- Features: Flooring - Wall to Wall Carpet, Closet - Double
- Level: First
- Area: 165
- Dimensions: 11 x 15
Bedroom 3
- Features: Skylight, Flooring - Wall to Wall Carpet, Closet - Double
- Level: Second
- Area: 126
- Dimensions: 14 x 9
Primary bathroom
- Features: Yes
Bathroom 1
- Features: Bathroom - Half, Flooring - Hardwood
- Level: First
- Area: 21
- Dimensions: 7 x 3
Bathroom 2
- Features: Bathroom - Full, Bathroom - Double Vanity/Sink, Bathroom - Tiled With Shower Stall, Skylight, Closet - Linen, Flooring - Stone/Ceramic Tile, Countertops - Stone/Granite/Solid, Recessed Lighting, Remodeled
- Level: First
- Area: 56
- Dimensions: 14 x 4
Bathroom 3
- Features: Bathroom - Full, Bathroom - Tiled With Tub, Skylight, Closet - Linen, Flooring - Stone/Ceramic Tile, Countertops - Stone/Granite/Solid, Lighting - Overhead
- Level: Second
- Area: 45
- Dimensions: 5 x 9
Dining room
- Features: Flooring - Hardwood, Lighting - Overhead
- Level: First
- Area: 192
- Dimensions: 16 x 12
Family room
- Features: Flooring - Hardwood, Deck - Exterior, Exterior Access, Recessed Lighting, Slider
- Level: First
- Area: 420
- Dimensions: 21 x 20
Kitchen
- Features: Flooring - Hardwood, Dining Area, Countertops - Stone/Granite/Solid, Kitchen Island, Recessed Lighting, Stainless Steel Appliances, Wine Chiller
- Level: First
- Area: 255
- Dimensions: 15 x 17
Living room
- Features: Closet/Cabinets - Custom Built, Flooring - Hardwood, Recessed Lighting
- Level: First
- Area: 240
- Dimensions: 16 x 15
Office
- Level: First
- Area: 144
- Dimensions: 12 x 12
Heating
- Forced Air, Oil, Hydro Air
Cooling
- Central Air
Appliances
- Included: Water Heater, Oven, Dishwasher, Microwave, Range, Refrigerator, Washer, Dryer, Wine Refrigerator, Range Hood, Plumbed For Ice Maker
- Laundry: Flooring - Laminate, Pantry, Electric Dryer Hookup, Exterior Access, Washer Hookup, Lighting - Overhead, First Floor
Features
- Closet/Cabinets - Custom Built, Lighting - Overhead, Entry Hall, Bonus Room, Home Office
- Flooring: Tile, Carpet, Hardwood, Flooring - Hardwood, Flooring - Wall to Wall Carpet
- Doors: Insulated Doors
- Windows: Insulated Windows
- Basement: Full,Walk-Out Access,Radon Remediation System,Concrete,Unfinished
- Number of fireplaces: 1
- Fireplace features: Family Room, Living Room
Interior area
- Total structure area: 3,095
- Total interior livable area: 3,095 sqft
Property
Parking
- Total spaces: 10
- Parking features: Attached, Storage, Paved Drive, Off Street, Paved
- Attached garage spaces: 2
- Uncovered spaces: 8
Accessibility
- Accessibility features: No
Features
- Patio & porch: Deck - Composite
- Exterior features: Deck - Composite, Rain Gutters, Professional Landscaping, Sprinkler System
- Has view: Yes
- View description: Scenic View(s)
Lot
- Size: 2.52 Acres
- Features: Corner Lot, Easements, Gentle Sloping, Sloped
Details
- Parcel number: M:133 L:32 S:0,563045
- Zoning: R1
Construction
Type & style
- Home type: SingleFamily
- Architectural style: Cape,Contemporary
- Property subtype: Single Family Residence
Materials
- Frame
- Foundation: Concrete Perimeter
- Roof: Shingle
Condition
- Year built: 1982
Utilities & green energy
- Electric: Circuit Breakers
- Sewer: Private Sewer
- Water: Public
- Utilities for property: for Electric Range, for Electric Dryer, Washer Hookup, Icemaker Connection
Green energy
- Energy efficient items: Thermostat
Community & neighborhood
Security
- Security features: Security System
Community
- Community features: Pool, Park, Walk/Jog Trails, Conservation Area, Highway Access, Public School, T-Station
Location
- Region: Lincoln
- Subdivision: Oak Meadow
HOA & financial
HOA
- Has HOA: Yes
- HOA fee: $209 monthly
Other
Other facts
- Road surface type: Paved
Price history
| Date | Event | Price |
|---|---|---|
| 7/31/2023 | Sold | $1,407,500-2.9%$455/sqft |
Source: MLS PIN #73112701 Report a problem | ||
| 6/18/2023 | Contingent | $1,450,000$468/sqft |
Source: MLS PIN #73112701 Report a problem | ||
| 5/17/2023 | Listed for sale | $1,450,000+55.1%$468/sqft |
Source: MLS PIN #73112701 Report a problem | ||
| 2/23/2018 | Sold | $935,000-5.5%$302/sqft |
Source: Public Record Report a problem | ||
| 1/12/2018 | Pending sale | $989,000$320/sqft |
Source: Barrett Sotheby's International Realty #72261893 Report a problem | ||
Public tax history
| Year | Property taxes | Tax assessment |
|---|---|---|
| 2025 | $18,062 +1% | $1,410,000 +1.7% |
| 2024 | $17,880 +4.2% | $1,387,100 +12.5% |
| 2023 | $17,162 +7.3% | $1,232,900 +15.1% |
Find assessor info on the county website
Neighborhood: 01773
Nearby schools
GreatSchools rating
- 8/10Lincoln SchoolGrades: PK-8Distance: 1.5 mi
- 10/10Lincoln-Sudbury Regional High SchoolGrades: 9-12Distance: 6.4 mi
Schools provided by the listing agent
- Elementary: Lincoln
- Middle: Lincoln
- High: Lincoln/Sudbury
Source: MLS PIN. This data may not be complete. We recommend contacting the local school district to confirm school assignments for this home.
Get a cash offer in 3 minutes
Find out how much your home could sell for in as little as 3 minutes with a no-obligation cash offer.
Estimated market value$1,555,900
Get a cash offer in 3 minutes
Find out how much your home could sell for in as little as 3 minutes with a no-obligation cash offer.
Estimated market value
$1,555,900

