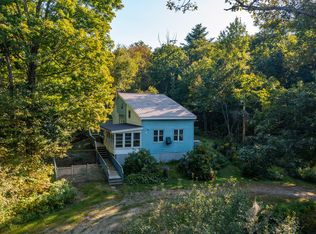Closed
$365,000
15 Oak Ledge Road, Pittston, ME 04345
3beds
2,572sqft
Single Family Residence
Built in 2000
5.29 Acres Lot
$391,300 Zestimate®
$142/sqft
$3,167 Estimated rent
Home value
$391,300
$301,000 - $509,000
$3,167/mo
Zestimate® history
Loading...
Owner options
Explore your selling options
What's special
This peaceful 3+ bedroom, 2-1/2 bath Pittston home offers a circular driveway, fruit trees, & tall pines.
This custom built home boasts a unique open plan, 10 foot ceilings downstairs and a daylight basement.
The first floor has a beautiful stone fireplace and woodstove, dining room, kitchen and living room with large deck and screened porch. Two ramps make for easy entry. One bedroom and 1 1/2 baths.
The second floor has 1 large bedroom, living room which could be multiple bedroom options, counter space, and bathroom. This area could be an office, workout area, in law suite, craft room, bring your imagination!
There is a large barn with a stall and potters shed with garden supplies inside. Only 15 minutes from Gardiner.
This is a must see!!
The possibilities are endless! Motivated Sellers!!
Zillow last checked: 8 hours ago
Listing updated: December 09, 2024 at 08:21am
Listed by:
LAER
Bought with:
LAER
Source: Maine Listings,MLS#: 1601866
Facts & features
Interior
Bedrooms & bathrooms
- Bedrooms: 3
- Bathrooms: 3
- Full bathrooms: 2
- 1/2 bathrooms: 1
Bedroom 1
- Level: First
- Area: 225 Square Feet
- Dimensions: 15 x 15
Bedroom 2
- Level: Second
- Area: 230 Square Feet
- Dimensions: 23 x 10
Dining room
- Level: First
- Area: 224 Square Feet
- Dimensions: 16 x 14
Kitchen
- Level: First
- Area: 182 Square Feet
- Dimensions: 13 x 14
Living room
- Level: First
- Area: 385 Square Feet
- Dimensions: 35 x 11
Living room
- Level: Second
- Area: 336 Square Feet
- Dimensions: 24 x 14
Heating
- Baseboard, Stove
Cooling
- Has cooling: Yes
Appliances
- Included: Dishwasher, Dryer, Gas Range, Refrigerator, Washer
Features
- 1st Floor Primary Bedroom w/Bath, Bathtub, Shower, Storage
- Flooring: Tile, Wood
- Basement: Interior Entry,Daylight,Full
- Number of fireplaces: 1
Interior area
- Total structure area: 2,572
- Total interior livable area: 2,572 sqft
- Finished area above ground: 2,572
- Finished area below ground: 0
Property
Parking
- Parking features: Gravel, 5 - 10 Spaces
Features
- Patio & porch: Deck
- Has view: Yes
- View description: Trees/Woods
Lot
- Size: 5.29 Acres
- Features: Rural, Rolling Slope, Wooded
Details
- Additional structures: Shed(s), Barn(s)
- Parcel number: PITNMR10L046
- Zoning: Residential
Construction
Type & style
- Home type: SingleFamily
- Architectural style: Other
- Property subtype: Single Family Residence
Materials
- Wood Frame, Wood Siding
- Roof: Shingle
Condition
- Year built: 2000
Utilities & green energy
- Electric: Circuit Breakers
- Water: Private, Well
- Utilities for property: Utilities On
Green energy
- Energy efficient items: Ceiling Fans
Community & neighborhood
Location
- Region: Pittston
Other
Other facts
- Road surface type: Gravel, Dirt
Price history
| Date | Event | Price |
|---|---|---|
| 12/9/2024 | Sold | $365,000-2.7%$142/sqft |
Source: | ||
| 11/27/2024 | Pending sale | $375,000$146/sqft |
Source: | ||
| 11/13/2024 | Contingent | $375,000$146/sqft |
Source: | ||
| 10/18/2024 | Price change | $375,000-5.1%$146/sqft |
Source: | ||
| 9/15/2024 | Price change | $395,000-7.1%$154/sqft |
Source: | ||
Public tax history
| Year | Property taxes | Tax assessment |
|---|---|---|
| 2024 | $4,243 +14.6% | $400,300 |
| 2023 | $3,703 -5% | $400,300 +43.8% |
| 2022 | $3,896 | $278,300 |
Find assessor info on the county website
Neighborhood: 04345
Nearby schools
GreatSchools rating
- 6/10Pittston Consolidated SchoolGrades: K-5Distance: 4.4 mi
- 5/10Gardiner Regional Middle SchoolGrades: 6-8Distance: 6.6 mi
- 5/10Gardiner Area High SchoolGrades: 9-12Distance: 6.1 mi

Get pre-qualified for a loan
At Zillow Home Loans, we can pre-qualify you in as little as 5 minutes with no impact to your credit score.An equal housing lender. NMLS #10287.
Sell for more on Zillow
Get a free Zillow Showcase℠ listing and you could sell for .
$391,300
2% more+ $7,826
With Zillow Showcase(estimated)
$399,126