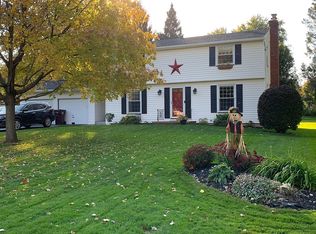Closed
$140,000
15 Nyby Rd, Rochester, NY 14624
3beds
1,733sqft
Single Family Residence
Built in 1967
0.39 Acres Lot
$150,700 Zestimate®
$81/sqft
$2,774 Estimated rent
Maximize your home sale
Get more eyes on your listing so you can sell faster and for more.
Home value
$150,700
$137,000 - $164,000
$2,774/mo
Zestimate® history
Loading...
Owner options
Explore your selling options
What's special
Come see this unique opportunity - to have a double, corner lot right in the Town of Chili!! The lot is beautifully landscaped with mature trees that add to its charm! This house is just waiting for you to make it home with some elbow grease and a little TLC, and is offered in "as is" condition. You'll enjoy hardwood floors throughout, a semi-open concept with a two story sun/Florida/greenhouse attached to the back of the house! There's a spacious two car garage attached, a tool shed and a patio that wraps from the side to the back of the home. Delayed negotiations until 4/10/24 @ 6:00 p.m. Open House on Saturday, April 6th from 1:00-3:00pm. Don't miss out on all the possibilities this property provides!
Zillow last checked: 8 hours ago
Listing updated: July 29, 2024 at 07:56am
Listed by:
Joyce Jarvis 585-260-1626,
Keller Williams Realty Greater Rochester
Bought with:
Joyce Jarvis, 10401324038
Keller Williams Realty Greater Rochester
Source: NYSAMLSs,MLS#: R1529383 Originating MLS: Rochester
Originating MLS: Rochester
Facts & features
Interior
Bedrooms & bathrooms
- Bedrooms: 3
- Bathrooms: 2
- Full bathrooms: 1
- 1/2 bathrooms: 1
- Main level bathrooms: 1
Heating
- Gas, Baseboard
Appliances
- Included: Dryer, Dishwasher, Gas Water Heater, Refrigerator, Washer
- Laundry: In Basement
Features
- Breakfast Bar, Separate/Formal Dining Room, Entrance Foyer, Eat-in Kitchen, Separate/Formal Living Room, Other, See Remarks
- Flooring: Carpet, Hardwood, Tile, Varies, Vinyl
- Basement: Partial
- Number of fireplaces: 1
Interior area
- Total structure area: 1,733
- Total interior livable area: 1,733 sqft
Property
Parking
- Total spaces: 2
- Parking features: Attached, Garage
- Attached garage spaces: 2
Features
- Levels: Two
- Stories: 2
- Patio & porch: Patio
- Exterior features: Blacktop Driveway, Patio
Lot
- Size: 0.39 Acres
- Dimensions: 95 x 170
- Features: Corner Lot, Rectangular, Rectangular Lot
Details
- Parcel number: 2622001460800001014000
- Special conditions: Standard
- Other equipment: Generator
Construction
Type & style
- Home type: SingleFamily
- Architectural style: Split Level
- Property subtype: Single Family Residence
Materials
- Brick, Vinyl Siding
- Foundation: Block
Condition
- Resale
- Year built: 1967
Utilities & green energy
- Sewer: Connected
- Water: Connected, Public
- Utilities for property: Sewer Connected, Water Connected
Community & neighborhood
Location
- Region: Rochester
Other
Other facts
- Listing terms: Cash,Conventional,FHA
Price history
| Date | Event | Price |
|---|---|---|
| 7/26/2024 | Sold | $140,000-26.3%$81/sqft |
Source: | ||
| 6/14/2024 | Pending sale | $189,900$110/sqft |
Source: | ||
| 4/15/2024 | Contingent | $189,900$110/sqft |
Source: | ||
| 4/4/2024 | Listed for sale | $189,900$110/sqft |
Source: | ||
Public tax history
| Year | Property taxes | Tax assessment |
|---|---|---|
| 2024 | -- | $247,300 +52.2% |
| 2023 | -- | $162,500 |
| 2022 | -- | $162,500 |
Find assessor info on the county website
Neighborhood: 14624
Nearby schools
GreatSchools rating
- 8/10Florence Brasser SchoolGrades: K-5Distance: 1.1 mi
- 5/10Gates Chili Middle SchoolGrades: 6-8Distance: 2.7 mi
- 4/10Gates Chili High SchoolGrades: 9-12Distance: 2.9 mi
Schools provided by the listing agent
- District: Gates Chili
Source: NYSAMLSs. This data may not be complete. We recommend contacting the local school district to confirm school assignments for this home.
